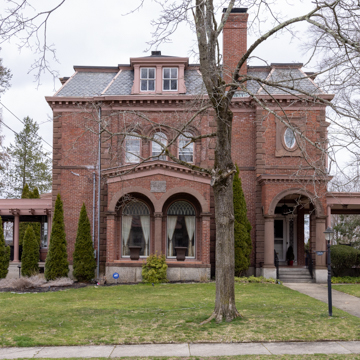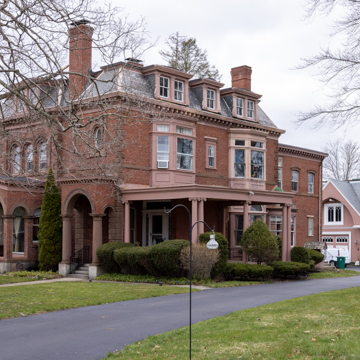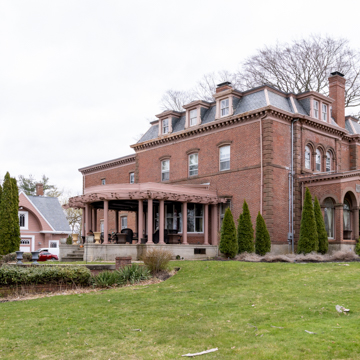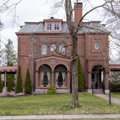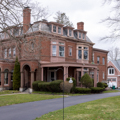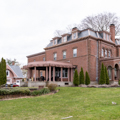Of brick with brownstone trim and a low, flaring roof, this may initially appear as a typical Italianate house. But none in the state—not Richard Upjohn's Edward King House (
NE145)
Consider the two porches: the symbolic porch against the real entrance porch. The sober elegance of the treatment conceals adroit variations within the theme. Both have wide arches toward the front with narrow arches either side. The gabled roof of the symbolic porch with its entablature of enlarged dentils is, in turn, set off against the flat cap over the entrance with its entablature of small modillions. Doric columns for the entrance porch play visually across space with a Corinthian column centered in the symbolic porch, but the latter is framed by severe right-angled piers. The severe forms frame the highly ornamented one, as a cushioned box intensifies our focus on a jewel. The contrast also alludes to evolution: from primitive stages civilization elaborates.
Upstairs, the triple arching, slightly projecting in its own field, is framed in primitive but elegant pilasters, the outside edges of which barely skim the adjacent quoining. Against the horizontality of this triple arching, the cartouche-like panel punctuated by the oval window over the entrance porch is vertical and exclamatory. So the melodious shift of parts occurs across the elevation and back and forth in depth.
Little is known of the client, who, in any event, owned the house for barely two years. It then became the property of the daughter of Edward Harris, Woonsocket's leading industrialist during the middle of the nineteenth century. Her husband, Oscar J. Rathbun, a banker, succeeded his father-in-law as president of the Harris Woolen Company and, in the 1880s, served as lieutenant governor of Rhode Island. Also significant is the semicircular appendage to the northwest added by a later generation. Although obscured by foliage, this is another fine example of the pergola mode, more monumentally conceived than the Proulx House ( WO26).














