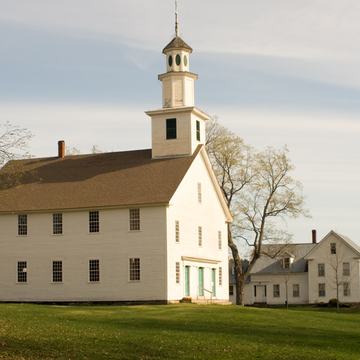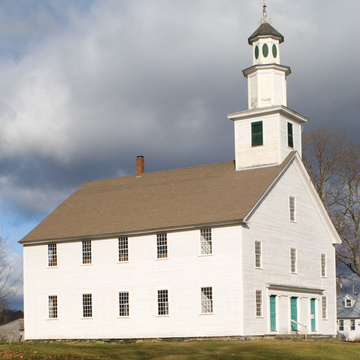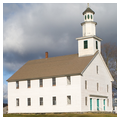Built to serve six local denominations, this spare meetinghouse is beloved for its simplicity. It stands as a straightforward two-story rectangular mass, its gable front crowned by a three-stage rooftop tower with cubic base, closed octagonal belfry, painted elliptical lantern lights, polygonal shingled cap, and wooden weathervane. However, as framed under the supervision of local carpenter Lovell Kelton, the tower originally projected in front of an almost square body and was later encased, in a manner similar to other church remodelings in Vermont, by a forward extension of the main block. Some critics have identified the original building as a transitional style (OG31), others describe it as having a more Charles Bulfinch/Asher Benjamin massing with a tower similar to that found on the contemporary meetinghouse in nearby East Montpelier (WA16). This configuration of the tower and, below it, the triple doors framed by pilasters that carry a common entablature suggest broader regional connections. The most relevant is the contemporary, so-called Templeton Run of meetinghouses built and inspired by Elias Carter in north-central Massachusetts and southern New Hampshire, along a route that connected many Calais residents with their roots in the area around Charlton, Massachusetts.
The three doors open into a vestibule from which lateral stairs lead to an upper, gallery-level, vestibule, while corresponding doors open to the two-story meeting room. Here original unpainted box pews on the main floor and in three post-supported galleries, and a pulpit, formerly set at gallery level, occupy a space of simple plaster and pale blue trim flooded by light from two levels of sash windows. Other than the lowering of the pulpit and the addition in 1831 of twin woodstoves beneath the rear gallery, almost nothing has intruded upon its original character. One exception is the sign in hand-cut letters the Ladies Aid Society mounted above the pulpit in 1886, declaring, “Remove not the ancient landmark that thy fathers have set.” Since cessation of regular services, an endowment and generations of devoted friends have heeded those words, making this well-conserved National Historic Landmark available for visitation and use.














