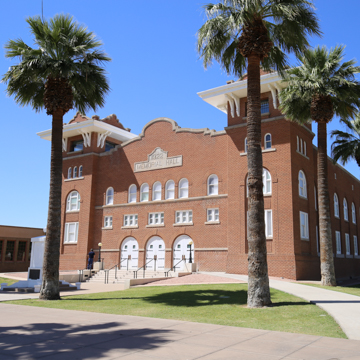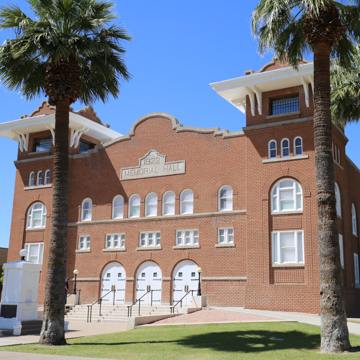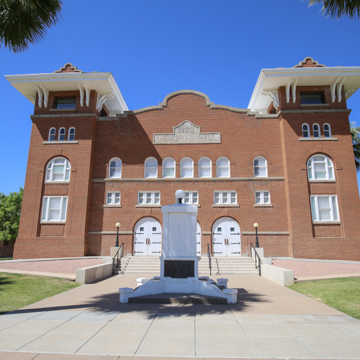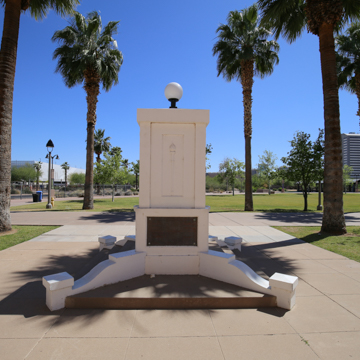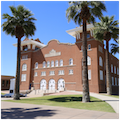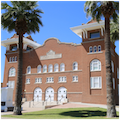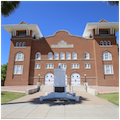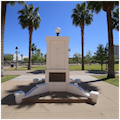Dedicated to Phoenix Indian School (PIS) students who served in World War I, Memorial Hall was the campus’s architectural centerpiece from its completion in 1922 until the school’s closure in 1990. Together with the War Memorial monument (1922) in front of the building, it is a testament to the impact of the military regimentation at the heart of the school’s assimilation policy. Designed in 1921 for the Office of Indian Affairs (OIA) and built in part by PIS students, Memorial Hall is also an outstanding late example of the Mission Revival style in Arizona.
PIS officials built Memorial Hall as a replacement for the school’s original auditorium (1900–1901), which had been converted into the Dining Hall in 1903–1904. By 1920, the school had an enrollment of about 750 students and a pressing need for a purpose-built auditorium. In addition to the requirements of the school’s band and chorus, a dedicated space was needed for assemblies, graduation ceremonies, motion picture screenings, and theatrical performances. The government authorized funding for the project as a so-called “living memorial” to honor the participation of PIS students and alumni in World War I while also satisfying an institutional need. Beginning with the school’s founding, regimentation had been an integral part of its assimilation curriculum, with boys and girls organized into military companies, issued uniforms, and marched to and from classes. Military service was a natural progression for male students. In 1912, Arizona organized a group of PIS upperclassman and alumni into Company F of the State National Guard, the first such unit in the country composed entirely of Native Americans. Company F was assigned to the Guard’s 158th Infantry, 40th Division. Though they were exempt from military service on the basis of their noncitizen status, many Native American men volunteered to fight following the U.S. declaration of war in 1917. Within four months, 64 PIS students and alumni had enlisted in the Army and Navy. Their distinguished service contributed to a change in American perceptions of Native Americans. Due in part to their participation in the war, Congress granted Native Americans citizenship with the passage of the Indian Citizenship Act of 1924 .
Located at the intersection of The Midway, the school’s major east-west thoroughfare, and the head of Rhoads Circle, a non-extant oval drive that connected the campus to Indian School Road, Memorial Hall visually dominated the campus and complemented the adjacent Dining Hall, another major campus landmark. Memorial Hall’s unknown architects appropriated a number of the Dining Hall’s Mission Revival design elements, adapting them to a larger scale: a facade with two towers flanking a gable, and exposed red brick in place of the style’s customary stucco. Rectangular in plan, Memorial Hall is a two-story building with three-story twin towers at the southeast and southwest corners. Both towers rise to open attics sheltered by deep, low pitched pent roofs, supported by paired brackets and surmounted by curvilinear parapets. The towers frame the primary facade, which faces south and features a broad concrete stair leading to three arched entries with battened two-leaf doors. Just above them, a row of windows illuminates the interior entry vestibule.
Memorial Hall’s second floor features a row of seven round-arched windows that light the rear of the auditorium balcony. Above, the facade rises to a curvilinear parapet with concrete coping, holding a cast concrete panel inscribed with the date 1922 and the building’s name. The east and west elevations feature five large divided round-arched windows that light the auditorium. Internally, the building is divided into three sections: a vestibule, a two-story, approximately 1,100-seat auditorium, and the stage house. The largely unornamented auditorium has a raised stage with a flat proscenium arch. The audience is accommodated on a level main floor and a U-plan balcony that extends along the entire east and west walls, accessed from the entry vestibule via stairs located under the towers. There is also a pressed metal ceiling.
The War Memorial, which stands on the entry sidewalk in front of Memorial Hall, is one of the few World War I memorials in the United States specifically dedicated to the service of Native Americans. Classical Revival in style, the concrete memorial consists of two rectangular blocks sitting atop a base with stairs on four sides. Resembling a stunted obelisk, it has a sloped beveled top and is surmounted by a globe-shaped light fixture. The lower blocks of the north and south faces have inset panels with bronze plaques: the north plaque lists the date of the school’s founding and its mission statement, and the south side lists the names of students who served in World War I. On the memorial’s east and west sides are semicircular niches with projecting shell-shaped basins that originally served as drinking fountains. Above these basins are decorative bosses and laurel swags. On the north and south sides are sculpted reliefs of the eternal flame.
Memorial Hall was a center of life at PIS, as testified by the thousands of names and dates carved into its brick walls by generations of students. These were carefully documented and preserved during the multiphase restoration that followed the school’s closure. Sponsored by the City of Phoenix, this restoration was completed in 2008. Today, Memorial Hall is the centerpiece of the Steele Indian School Park, which occupies much of the former Phoenix Indian School campus, and serves as a city-operated, multifunctional assembly space, auditorium, and performing arts center.
References
Adams, David Wallace. Education for Extinction: American Indians and the Boarding School Experience, 1875-1928. Lawrence: University of Kansas Press, 1995.
Boyle, Bernard M., “Phoenix Indian School,” Maricopa County, Arizona. Historic American Buildings Survey, 1993. National Park Service, U.S. Department of the Interior, Washington, D.C.
Boyle, Bernard M., “Phoenix Indian School, Memorial Hall (Assembly Hall),” Maricopa County, Arizona. Historic American Buildings Survey, 1993. National Park Service, U.S. Department of the Interior, Washington, D.C.
Elmore, James W., FAIA, ed. A Guide to the Architecture of Metro Phoenix.Phoenix: Central Arizona Chapter, American Institute of Architects, 1983.
Garrison, James, and Patsy Osmon, “Phoenix Indian School Historic District,” Maricopa County, Arizona. National Register of Historic Places Registration Form, 1992. National Park Service, U.S. Department of the Interior, Washington, D.C.
Luckingham, Bradford. Phoenix: The History of a Southwestern Metropolis. Tucson: University of Arizona Press, 1989.
Parker, Dorothy R. Phoenix Indian School: The Second Half-Century. Tucson: University of Arizona Press, 1996.
Szasz, Margaret Connell. Education and the American Indian: The Road to Self-Determination Since 1928. Albuquerque: University of New Mexico Press, 1999.
Trennert, Jr., Robert A. The Phoenix Indian School: Forced Assimilation in Arizona, 1891-1935. Norman: University of Oklahoma Press, 1988.

