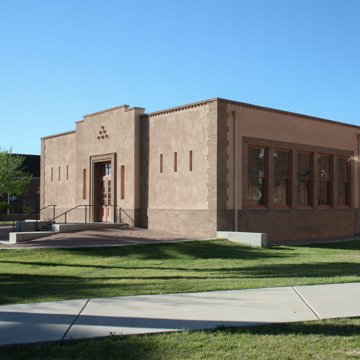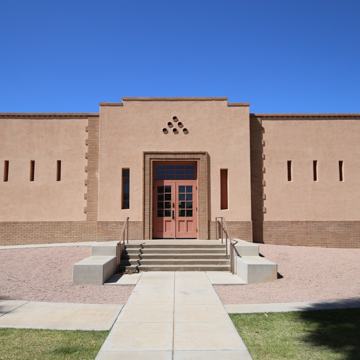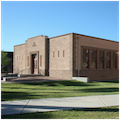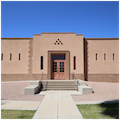You are here
Phoenix Indian School Visitors Center
The former Elementary School Building is the most recent of the extant buildings of the Phoenix Indian School (PIS). It was designed and constructed between 1930 and 1931, which coincided with a period of major change in U.S. Indian educational policy (both nationally and at PIS) as it shifted away from assimilation towards cultural pluralism. Ironically, the Elementary School Building opened just as reforms reduced the number of elementary students at the school. PIS would soon eliminate the lower grades altogether and elementary students would remain closer to their homes, attending new day schools, boarding schools on the reservation, or regular elementary schools. The building subsequently became the Navajo Department, housing the PIS branch of the Special Navajo Program of the Bureau of Indian Affairs (BIA). From 1947 to 1963 this program provided uneducated Navajo children between 12 and 18 years of age with the equivalent of an eighth-grade education in five years. In 1964, the building was remodeled for use for the well-known PIS Band, the function it retained until the school’s closure.
Located on Midway Street between the Dining Hall and Memorial Hall, the Elementary School Building signifies a period of architectural transition at PIS. Designed by unknown architects, the one-story building was a strikingly modern, if modest, addition to the campus in 1931, especially in comparison to its Queen Anne, Mission Revival, and Classical Revival predecessors. Its rectilinear massing and materials show an Art Deco influence while the stuccoed exterior and brick trim lends it a Pueblo Revival character. Each elevation has a three-part composition, with a raised and slightly projecting central bay capped by a stepped parapet, which enlivens the otherwise simple building. Buff brick accents the water table, window and door surrounds, quoins, and the roofline. The central bay of the south and north facades features a central entry with a brick surround, and six terra-cotta pipes penetrate the wall at the attic level to form a triangular vent. Each of the side bays is plain except for three tall, narrow recesses and brick dentils at the parapet. The three bays on the east and west elevations each have grouped windows with brick surrounds. Internally, a corridor ran from the south to north entrances, with three classrooms and a restroom on each side. During the 1964 renovation, the interior was reconfigured into large practice rooms for the band and the chorus.
The Elementary School Building remained vacant for over two decades following the closure of PIS in 1990. In an effort to reestablish a Native American presence in Steele Indian School Park, and to preserve the school’s history, the City of Phoenix, the Phoenix Indian Center, and Native American Connections (both local non-profits that provide health and human services for Native Americans in the Valley) signed an agreement in 2013 to renovate the former Elementary School Building as the Phoenix Indian School Visitors Center. Designed by the Architectural Resource Team of Phoenix and reopened in 2017, the rehabilitated building has been reconfigured internally to house a public gallery dedicated to PIS history, meeting space, a classroom, a boardroom, and a commercial kitchen. The gallery presents the complex legacy of the PIS through changing exhibits, and will eventually include video interviews with alumni relating their experiences at the school.
References
Adams, David Wallace. Education for Extinction: American Indians and the Boarding School Experience, 1875-1928. Lawrence: University of Kansas Press, 1995.
Boyle, Bernard M., “Phoenix Indian School,” Maricopa County, Arizona. Historic American Buildings Survey, 1993. National Park Service, U.S. Department of the Interior, Washington, D.C.
Boyle, Bernard M., “Phoenix Indian School, Elementary School (Band-Chorus Building),” Maricopa County, Arizona. Historic American Buildings Survey, 1993. National Park Service, U.S. Department of the Interior, Washington, D.C.
Elmore, James W., FAIA, ed. A Guide to the Architecture of Metro Phoenix.Phoenix: Central Arizona Chapter, American Institute of Architects, 1983.
Garrison, James, and Patsy Osmon, “Phoenix Indian School Historic District,” Maricopa County, Arizona. National Register of Historic Places Registration Form, 1992. National Park Service, U.S. Department of the Interior, Washington, D.C.
Luckingham, Bradford. Phoenix: The History of a Southwestern Metropolis. Tucson: University of Arizona Press, 1989.
Parker, Dorothy R. Phoenix Indian School: The Second Half-Century. Tucson: University of Arizona Press, 1996.
Szasz, Margaret Connell. Education and the American Indian: The Road to Self-Determination Since 1928. Albuquerque: University of New Mexico Press, 1999.
Trennert, Jr., Robert A. The Phoenix Indian School: Forced Assimilation in Arizona, 1891-1935. Norman: University of Oklahoma Press, 1988.
Writing Credits
If SAH Archipedia has been useful to you, please consider supporting it.
SAH Archipedia tells the story of the United States through its buildings, landscapes, and cities. This freely available resource empowers the public with authoritative knowledge that deepens their understanding and appreciation of the built environment. But the Society of Architectural Historians, which created SAH Archipedia with University of Virginia Press, needs your support to maintain the high-caliber research, writing, photography, cartography, editing, design, and programming that make SAH Archipedia a trusted online resource available to all who value the history of place, heritage tourism, and learning.











