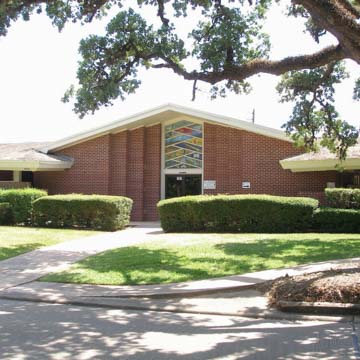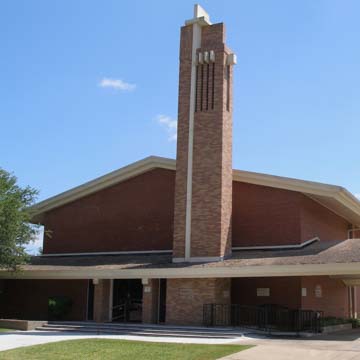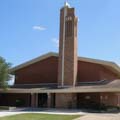The Methodist church was one of two congregations for which Alden Dow prepared designs in the mid-1940s. MacKie and Kamrath designed the church proper, which they continued to expand into the early 1980s. Characteristic of their work is the heroically cantilevered porte-cochere roof that shelters the Yaupon Street side entrance. It terminates the broadly projecting eaves line of the church's one-story educational wing with a flourish.
You are here
First United Methodist Church
1946, Alden B. Dow; 1958–1980, later additions, MacKie and Kamrath. Azalea St. at Yaupon St.
If SAH Archipedia has been useful to you, please consider supporting it.
SAH Archipedia tells the story of the United States through its buildings, landscapes, and cities. This freely available resource empowers the public with authoritative knowledge that deepens their understanding and appreciation of the built environment. But the Society of Architectural Historians, which created SAH Archipedia with University of Virginia Press, needs your support to maintain the high-caliber research, writing, photography, cartography, editing, design, and programming that make SAH Archipedia a trusted online resource available to all who value the history of place, heritage tourism, and learning.















