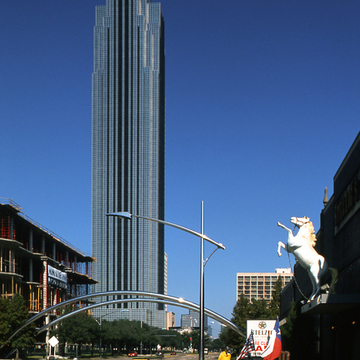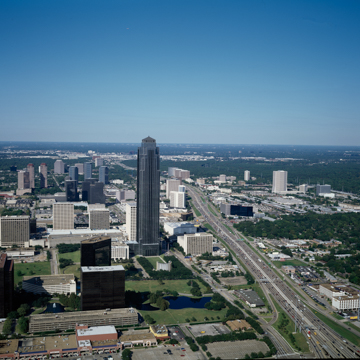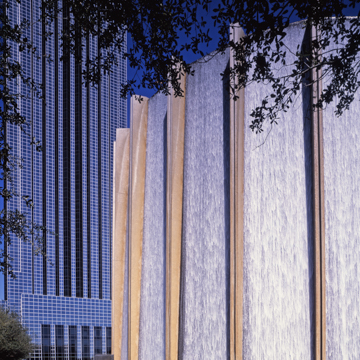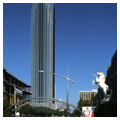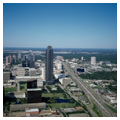You are here
Williams Tower (Transco Tower)
The Transco Tower, built by Gerald D. Hines Interests and named for its chief tenant, a natural gas pipeline transmission company now called Williams Company, is—at sixty-four stories and 901 feet—the third-tallest skyscraper in Houston. Taking advantage of its isolated setting, Johnson and Burgee shaped it as a Postmodern meditation on the stepped skyscrapers of the late 1920s and early 1930s. By focusing on profile and proportion, and by deftly combining silver reflective glass and a darker reflective glass that reads as intensified shadow, they expressed spatially the ambition, and contradiction, of postmodern American suburbanism of the 1980s: a desire for the image of metropolitan style that took shape through practices associated with suburban alternatives to the city. Adjoining the tower/garage complex is the sixty-four-foot-high Water Wall of 1984 by Johnson/Burgee and Richard Fitzgerald and Associates with Zion and Breen Associates of New York City as landscape architects.
Writing Credits
If SAH Archipedia has been useful to you, please consider supporting it.
SAH Archipedia tells the story of the United States through its buildings, landscapes, and cities. This freely available resource empowers the public with authoritative knowledge that deepens their understanding and appreciation of the built environment. But the Society of Architectural Historians, which created SAH Archipedia with University of Virginia Press, needs your support to maintain the high-caliber research, writing, photography, cartography, editing, design, and programming that make SAH Archipedia a trusted online resource available to all who value the history of place, heritage tourism, and learning.















