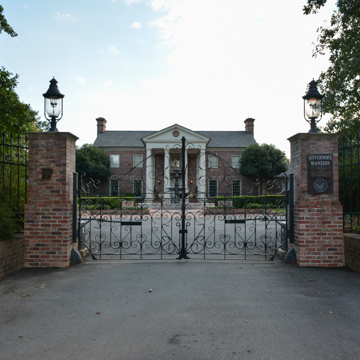In the early twentieth century, new residential neighborhoods spread increasingly farther south of downtown. One of the grandest houses in this neighborhood is the official residence of the governor of Arkansas. It was built on the site of the Arkansas School for the Blind, which had moved to new quarters in 1939. The architectural firm founded by Charles L. Thompson and headed in the late 1940s by Frank Ginocchio and Edwin Cromwell (Thompson’s son-in-law) designed the mansion, and William E. Heerwagen designed the interiors. Edward and Barney L. Elias’s Tri-State Construction Company built the house. The monumental pedimented portico was chosen, reputedly, to complement the Greek Revival features of the Old State House (PU8). Colonnaded walkways link the house to a guest house to the west and an office to the east. In 2008, Little Rock landscape architect P. Allen Smith re-landscaped the grounds with a parterre garden and flower beds. Since its completion, the Governor’s Mansion has housed all of Arkansas’s chief executives, including former President Bill Clinton during his twelve years as governor (1978–1980 and 1982–1992).
You are here
Arkansas Governor’s Mansion
If SAH Archipedia has been useful to you, please consider supporting it.
SAH Archipedia tells the story of the United States through its buildings, landscapes, and cities. This freely available resource empowers the public with authoritative knowledge that deepens their understanding and appreciation of the built environment. But the Society of Architectural Historians, which created SAH Archipedia with University of Virginia Press, needs your support to maintain the high-caliber research, writing, photography, cartography, editing, design, and programming that make SAH Archipedia a trusted online resource available to all who value the history of place, heritage tourism, and learning.















