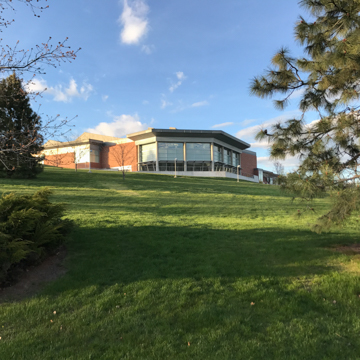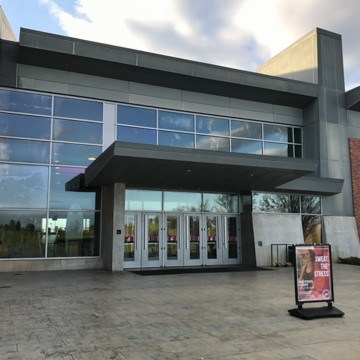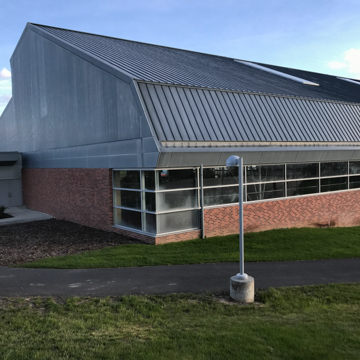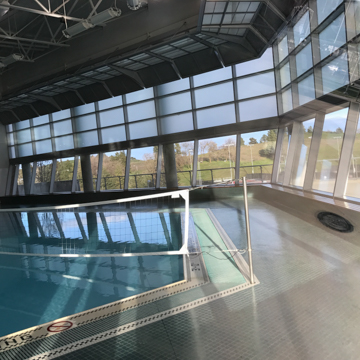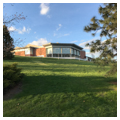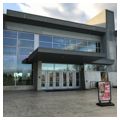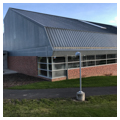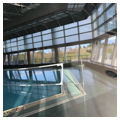You are here
Student Recreation Center
Envisioned in part as a recruiting tool for the university, the opening of the Student Recreation Center (SRC) at Washington State University signaled that common spaces, health, and leisure would become prominent factors in the design of new campus facilities. Noted as much for its areas of socialization as its principal function as a fitness center, students provided considerable input into its program and voted, by referendum, to increase their own fees to fund its construction. Promoting the facility in 1999, student body president Steve Wymer stated that he wished to “create a place everyone will want to come to,” and project director Keith Bloom declared that student recreation facilities would become the student centers of the next century.
Designed by Portland, Oregon–based architecture firm of Yost Grube Hall (YGH), the $39 million, 150,000-square-foot, two-story SRC sprawls atop a hill on the northeastern edge of the campus, more than half a mile from the campus core. Despite its distance from the center of campus, the recreation center expanded the university’s spaces for recreation well beyond what had become cramped quarters in existing facilities. The SRC was built with a massive, 20,000-square-foot weight room running the length of the complex on the southeast; a four-lane, elevated looping track overlooking three basketball courts; a five-lane lap pool; courts for indoor soccer, racquetball, badminton, and volleyball; and rooms for group exercise classes, health education, and lockers. Four additional volleyball courts and three extra basketball courts lie outside, to the north and east. The plan features a modified L-shape with metal gambrel roofs supported by steel trusses extending over the basketball courts, intended to recall the region’s agricultural vernacular. The building’s site on an open-ended section of campus, in the vicinity of the university’s golf course, apartments, and the city’s edge, helped to reinforce this rural sensibility. (The construction of the Marriott Hotel complex in the 2010s to the immediate north has increased the density of the area.)
In the increasingly competitive world of recruitment and retention, campus planners, the design team, and the students intended this particular rural environment to be exquisite. To gather ideas for the design, YGH traveled with select students and other members of the Student Recreation Center Governing Board to visit recreation centers at Texas A&M, the University of Arizona, and Arizona State University. To accompany typical recreational spaces such as pools, basketball courts, and a weight room, WSU’s recreation center ultimately included a 53-person capacity, 10,000-gallon spa (the biggest on the West Coast at the time) and a lounge area with leather furniture, a gas fireplace, and large, flat-screen televisions. The center’s spaces were outfitted with slate floors, maple ceiling tiles, custom-designed wooden cabinetry and benches, and high-end wood finishes—with some of the materials imported from India and Australia.
YGH also designed the SRC with abundant natural light in an attempt to reduce energy and electricity. The principal (south) facade includes a band of clerestory windows above the main entrance and floor-to-ceiling windows, separated by strips of red brick, facing the weight room. A zinc cornice extends along the top and wraps around the building to its southwest corner, where ground-level windows, canted inwards at an approximately 80-degree angle to reduce glare and noise, also provide views towards the campus and the landscape beyond. Light-reflecting ceiling treatments, light baffles, and sun visors on the clerestory windows are intended to further reduce energy consumption. The architects also specified cast-in-place concrete that could absorb daytime heat and mechanical louvres that can be opened at night to release that heat. Other resource-saving features included an on-site rainwater detention pond, bioswales, native plants, and grasses to reduce water consumption. Not all materials were high-end: some interior finishes were built with recycled fiberboard and the running track is composed of recycled shoe soles.
While the resource-saving measures are important, the amenities, open spaces, and other features not typically related to physical exercise helped to distinguish the SRC from most other recreation centers on university campuses at that time. The mission statement of the center, delineated before the SRC was finished, was to include a range of programs and services to the student population including a food court, pro shop, areas to study, and computers (in addition to basketball courts, a pool, a weight room, and aerobics rooms). While not all such programs and services were part of the completed building, it was deemed important to provide a facility where students could socialize regardless of their participation in recreational activities. This has largely held to be the case: the multipurpose facility quickly became one of the university’s most frequently used buildings with over 3,000 visitors per day and functioned essentially as a second student union until the completion of the Chinook Student Center in 2017.
Writing Credits
If SAH Archipedia has been useful to you, please consider supporting it.
SAH Archipedia tells the story of the United States through its buildings, landscapes, and cities. This freely available resource empowers the public with authoritative knowledge that deepens their understanding and appreciation of the built environment. But the Society of Architectural Historians, which created SAH Archipedia with University of Virginia Press, needs your support to maintain the high-caliber research, writing, photography, cartography, editing, design, and programming that make SAH Archipedia a trusted online resource available to all who value the history of place, heritage tourism, and learning.














