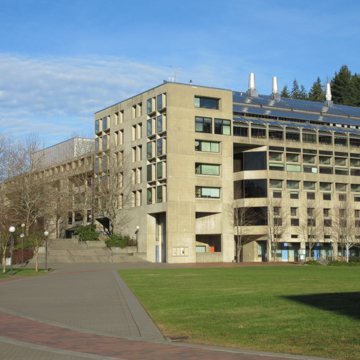You are here
Environmental Studies Center
The Environmental Studies Center, designed by Ibsen Nelsen and Associates, was the first of a grouping of predominantly concrete buildings that began to mark the southern edge of the Western Washington University (WWU) campus in the 1970s. Reflecting an environmental consciousness sweeping the nation and the state, the building was apparently the very first environmental sciences facility in the nation. Unlike several other new buildings whose materials or scale attempted to suggest the natural environment of the university’s forested and hilly site, Nelsen chose to indicate the environment through systems and cost efficiency—and by expressing those systems literally through form or structure. Perhaps the building’s most striking features are the large, colorful, floor-to-ceiling heating and ventilation pipes in its five-story atrium.
Completed in 1973, the 67,000-square-foot Environmental Studies Center was built on a slightly sloping site from north to south, its dynamic poured-concrete exterior characterized by elevation changes, variously sized windows, and differently articulated blocks. Ibsen designed four distinct elevations, all different, and ground-level covered walkways on its south and north sides symbolically connecting the building with the arcades of the Fred Bassetti–designed red brick buildings surrounding Red Square on central campus. On the fifth floor of the building’s south-facing elevation, looking out to a grassy expanse, continuous sloping glass indicates the space of an original greenhouse. The Ibsen-designed Arntzen Hall (1974) to its immediate north is related in materials, scale, and treatment, making the two buildings part of a sciences complex around Haskell Plaza.
The dramatic interior atrium of the Environmental Studies Center features floor-to-ceiling blue and red exposed utility pipes surrounding an open floor plan intended as an interactive space in which students would socialize. The principal vertical stems of the pipes, which rise nearly to the skylights above, periodically branch off to connect to concrete walls on either side of the atrium—presumably providing the mechanical systems necessary to power laboratories, classrooms, and offices. Although exposing ductwork was not a particularly new architectural move by the early 1970s, buildings that outwardly (or inwardly) showcased their mechanical and other systems, even if they were intended to teach building-users about the environment, were new to the university (and to the state). They did not inspire a universally warm reaction. On March 3, 1974, an article in the Seattle Post-Intelligencer provided this headline: “Students Study Among Sewer Pipes in Unusual Building.”
Nelson never intended his building to be affiliated with a sewer; rather, like many of his contemporaries, he viewed such buildings on the forefront of the environmental movement: energy efficient, cost effective, and easy to maintain. To save costs, for example, the building was designed with fixed single-pane windows, for it was believed that air-conditioning would be inexpensive in the future due to the widespread use of nuclear energy. The greenhouse and skylights were added to provide additional heat and light, and—continuing the original environmental vision—solar panels were later placed on the sloping, south-facing roof. The building would not lack for aesthetics in a more traditional sense, either: the exterior concrete was scored to suggest aging and to reduce its otherwise monolithic effect, and Nelsen’s son, the artist Eric Nelsen, later designed 36 small ceramic tiles, embedded into interior concrete walls, displaying ancient life symbols.
As it turned out, several of the building’s cost-efficient conservation features were unsuccessful—particularly when judged by subsequent energy-efficient standards. The greenhouse, which proved ineffective, was converted to office space by the mid-1990s—spaces themselves that later proved to be either too hot, too cold, or too drafty depending upon the season. Regardless of the building’s inability to live up to the environmental standards its architecture and systems professed, it was named the “Best New College Building” on January 4, 1974 in Seattle’s weekly Argus newspaper.
The Environmental Sciences Building, which houses the Huxley College of Environmental Studies and the Geology Department, has undergone periodic maintenance since its original construction, but the character of the original structure remains largely intact. By 2015, however, the university had determined that the building could no longer adequately serve the needs of the scientific disciplines it was originally built to house. It is preparing for a major renovation that will include the replacement of its mechanical systems and upgrades of its laboratories, classrooms, and offices to meet current research and instructional needs and to bring the structure up to current code. An addition is also being planned.
Writing Credits
If SAH Archipedia has been useful to you, please consider supporting it.
SAH Archipedia tells the story of the United States through its buildings, landscapes, and cities. This freely available resource empowers the public with authoritative knowledge that deepens their understanding and appreciation of the built environment. But the Society of Architectural Historians, which created SAH Archipedia with University of Virginia Press, needs your support to maintain the high-caliber research, writing, photography, cartography, editing, design, and programming that make SAH Archipedia a trusted online resource available to all who value the history of place, heritage tourism, and learning.





