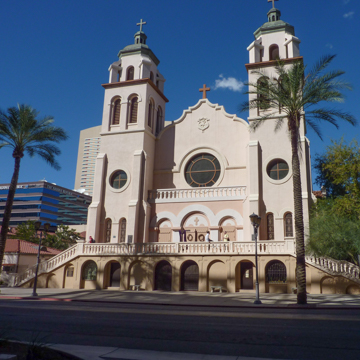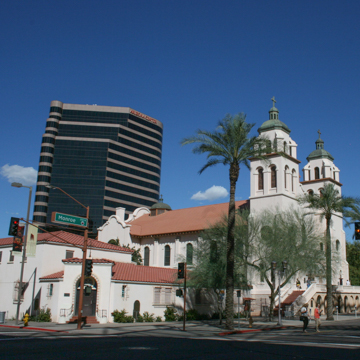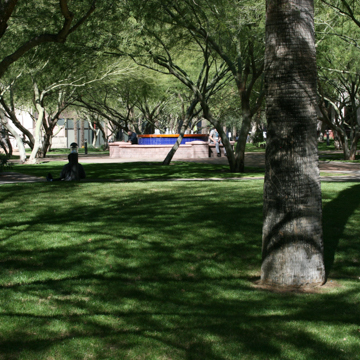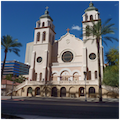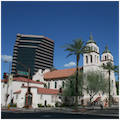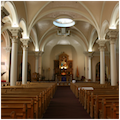You are here
St. Mary’s Basilica
Founded in the late nineteenth century, St. Mary’s is the oldest Catholic parish in the Salt River Valley and one of the earliest examples of Mission Revival architecture in the state. Today, the religious compound occupies an urban block in northeastern Phoenix, situated between the city’s historic downtown and a later residential neighborhood. The complex includes the sanctuary with an attached friary, a central plaza, a small parking lot, and a modern, U-shaped building housing an elementary school and diocesan offices. In 1985 Pope John Paul II recognized its regional significance by designating it a minor basilica.
For a decade after Phoenix’s founding in 1870, Catholic services were held in the home of early resident Jesus L. Otero. In 1880, a small (40 x 60-foot) adobe chapel was erected on the present site of St. Mary’s. In 1896, the Franciscan order of the Sacred Heart Province in St. Louis assumed ownership, and Father Novatus Benzing immediately initiated an ambitious building campaign, renovating the church’s interior while drafting plans for a new sanctuary. Within two years, a monastery was constructed at the cost of $10,000 and a two-story brick school (demolished in the late twentieth century) was built on the block, followed by a new convent in 1899.
In 1902, the original church was razed and local architect and parishioner George H. Gallagher was hired to finalize the Gothic Revival plans that Benzing had begun. In February of the following year the parish dedicated a 144 x 60-foot, adobe brick raised basement (built by local contractor W.J. Ripley), which served as a temporary sanctuary until funds were raised to erect the main church more than a decade later. Even after St. Mary’s was finished in 1914, this basement remained in use: in the segregated parish, English language services took place in the upper, main sanctuary, while Spanish language speakers were relegated to the space below.
During the decade-long building campaign, the church’s design was changed from Gothic Revival to a Mission Revival style with Romanesque Revival features, in the belief that these idioms were more appropriate to the region. Characterized by simplified forms and ornamentation, the historicist Mission Revival style was a modern interpretation of colonial Spanish missions built throughout Mexico and the American Southwest in the seventeenth century. After architect Gallagher died in 1913, his partner, R.A. Gray, assumed the role of lead designer for St. Mary’s. Construction of the main sanctuary commenced 1913 and was completed the following year at the cost of $60,000. An additional $25,000 was reserved for interior details, which did not include the cost of furnishings, altars, or stained glass.
The longitudinal plan is configured as a Latin cross, with an elongated nave axis and a domed, stained glass skylight illuminating the transept crossing. There is a secondary domed skylight over the octagonal apse. The facade of the raised basement is executed as a blind arcade punctuated by a pair of wooden doors; it is flanked by double stairs that lead to an elevated entry porch lined with a balustrade composed of arches atop square piers. The sanctuary’s rectangular volume is bolstered by symmetrical square bell towers capped with octagonal belfries ornamented with flying buttresses and lanterns. A centralized double entrance and two side doors are surrounded by Romanesque arches springing from engaged square piers, while the upper story’s plain, recessed surface is broken by a balustrade and a molded belt course that curves around the top of a large rose window. A decorative crest above the multilight rose window is centered below the scalloped parapet, which hides a red-tiled, cross-gabled roof with open-joist eaves. The window bays of the side elevations have engaged buttresses and the brick structure’s exterior is finished in a cream-colored stucco.
Decorator H. Kirchefer supervised the finish of the Romanesque-styled interior, a composition of four-part circular vaults supported by columns with elaborate capitals. The Stations of the Cross, cast in high relief on a gold background and executed by the Andrew Kaletta Company of St. Louis, are placed in niches along the clerestory on the side aisles. The east wall has four confessionals with elaborately carved surrounds (these were subsequently converted into storage spaces). The altar depicts a scene from the Last Supper and the Crucifixion, flanked by figures of St. Francis and St. Pascal. Brother Eugene Obert built the altar as a stage in 1910. Obert also fabricated the pulpit, the confessionals, the pedestal, and the sacristy chests. Smaller altars dedicated to the Sacred Heart and Immaculate Conception mark the transept. The Estey Organ Corporation of Brattleboro, Vermont, supplied the pipe organ that sits in the south gallery; installed in 1921, it has 1337 pipes in 22 ranks and is the oldest organ in Phoenix. The narthex features stained glass fanlights over the doors leading to the nave; similar fanlights adorn the thresholds between the vestry and chancel. The east transept has stained glass windows depicting the life of St. Joseph; the nave’s fenestration features various saints and the clerestory illustrates the life of Mary. Theodore Kuntz of Cleveland carved the woodwork and pews. Emil Frei, who studied at the Munich School of Art, produced the church’s stained glass windows in his St. Louis studio, although there is evidence to suggest that Frei might have subcontracted the windows to the Franz Zettler Company of Munich. In 1958, the church basement was remodeled lightly with some Pueblo Revival details, but other than this, there have been few alterations to the church edifice.
St. Mary’s Church was dedicated in February 1915 and served as Phoenix’s only Catholic parish until 1928, when the congregation was divided into nine parishes spreading across the expanding city. Beginning in the 1950s, St. Mary’s congregation dwindled in size as parishioners moved to the suburbs, leaving an increasingly depressed area around the church, which subsequently underwent urban renewal. Once a vertical monument in a low-rise residential district, the basilica is now dwarfed by the Phoenix Convention Center, which opened in 1972. The church’s art glass windows were restored with funds provided by the city, as part of and in response to the Convention Center construction project.
References
Central Arizona Chapter, American Institute of Architects. A Guide to the Architecture of Metro Phoenix. Phoenix: Phoenix Publishing, 1983.
Luckingham, Bradford. Phoenix: The History of a Southwestern Metropolis. Tucson: University of Arizona Press, 1989.
Our Arizona History. “Phoenix Arizona Church History: Constructing St. Mary’s Basilica circa 1870-1915.” Accessed December 18, 2014. http://ourarizonahistory.com/.
St. Mary’s Basilica. St. Mary’s Basilica: History and Sacred Art. Phoenix: St. Basilica, 2005.
Wilson, Marjorie H. “St. Mary’s Church,” Maricopa County, Arizona. National Register of Historic Places Registration Form, 1978. National Park Service, U.S. Department of the Interior, Washington, D.C.
Writing Credits
If SAH Archipedia has been useful to you, please consider supporting it.
SAH Archipedia tells the story of the United States through its buildings, landscapes, and cities. This freely available resource empowers the public with authoritative knowledge that deepens their understanding and appreciation of the built environment. But the Society of Architectural Historians, which created SAH Archipedia with University of Virginia Press, needs your support to maintain the high-caliber research, writing, photography, cartography, editing, design, and programming that make SAH Archipedia a trusted online resource available to all who value the history of place, heritage tourism, and learning.






