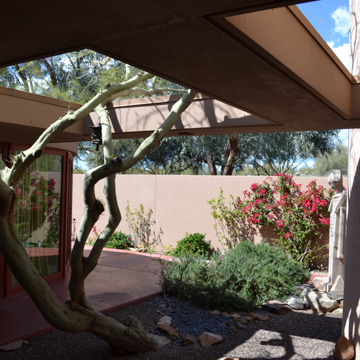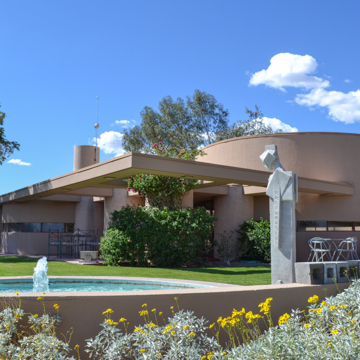After Frank Lloyd Wright’s death, several new structures were added to the Taliesin West compound, including desert dwellings designed and built by Taliesin Fellowship apprentices and the building known today as the Jester-Pfeiffer House. In 1938, Hollywood set designer Ralph Jester hired Wright to design an oceanfront house, a scheme that represents some of Wright’s earliest experimentations with a circular motif. The composition was an assemblage of vertical cylinders of varying diameters and heights, each accommodating a different interior function and linked by horizontal overhead planes and a red concrete terrace. Though Jester abandoned the project after receiving higher-than-anticipated construction bids, Wright continued to promote the design, offering variations to nine different clients over the ensuing years, always without success.
In 1971, Bruce Brooks Pfeiffer, director of the Frank Lloyd Wright archives and a resident of Taliesin West since 1949, resurrected the Jester design and built the 2,000-square-foot residence for himself and his widower father. Wright’s original plans specified curved, laminated plywood with stone columns and a fireplace. Pfeiffer chose to execute the design in wood frame covered by stucco embellished with chips of flamingo quartz, supported by concrete block columns.
References
Durham, Michael S. Smithsonian Guide to Historic America: The Desert States. New York: Stewart, Tabori and Chang, 1990.
Elmore, James W., FAIA, ed. A Guide to the Architecture of Metro Phoenix. Phoenix: Central Arizona Chapter, American Institute of Architects, 1983.
“Frank Lloyd Wright: Architect of Landscape, Part II.” Frank Lloyd Wright Quarterly 11, no. 3 (Fall 2000): 4-25 (entire issue).
Heinz, Thomas A. The Vision of Frank Lloyd Wright. Edison NJ: Chartwell Books, 2000.
Legler, Dixie, and Scot Zimmerman. Frank Lloyd Wright: The Western Work. San Francisco: Chronicle Books, 1999.
Parachek, Ralph. Desert Architecture. Phoenix: Parr of Arizona, 1967.
Patterson, Ann, and Mark Vinson. Landmark Buildings: Arizona’s Architectural Heritage. Phoenix: Arizona Highways, 2004.
Smith, G.E. Kidder. Source Book of American Architecture. New York: Princeton Architectural Press, 1996.
Thomas, Kenisha R. “Taliesin West.” Docomomo US. Accessed August 7, 2014. http://www.docomomo-us.org.



















