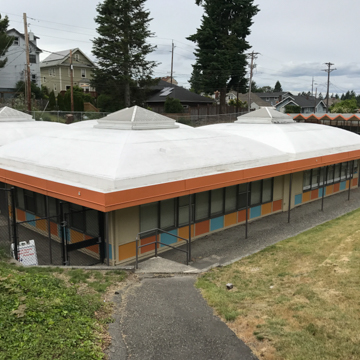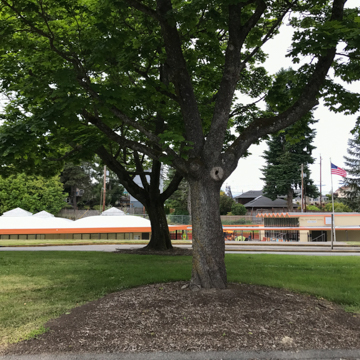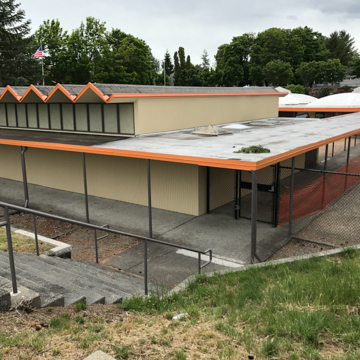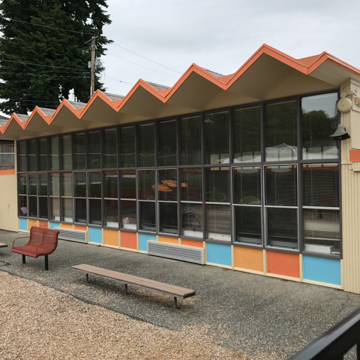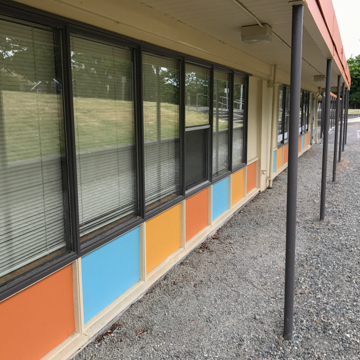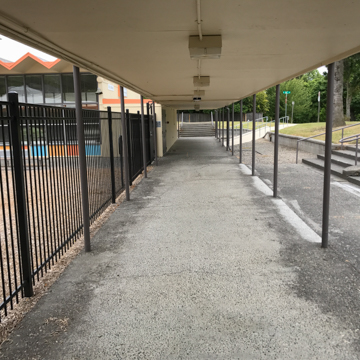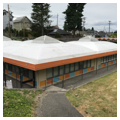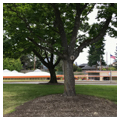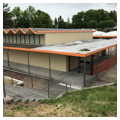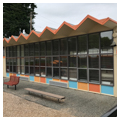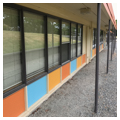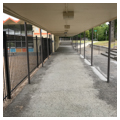You are here
Hoyt Elementary School
Low-lying, modest, and unassuming, Hoyt Elementary School, completed in 1958–1959 in Tacoma’s Proctor neighborhood in the city’s North End, offers an excellent example of the mid-twentieth-century architectural search for modularity, standardization, and affordability. Designed by Robert Billsbrough Price on a regular plan that served as an advertisement for the Tacoma-based Douglas Fir Plywood Association, the school was constructed as a satellite to Washington Elementary School when an addition to the existing building proved too expensive and impractical. Instead, the Douglas Fir Plywood Association (now called the APA-The Engineered Wood Association) saved the Tacoma School District money by absorbing the architectural, engineering, and research fees while providing supervisory services for the assembly of a unique roof system.
Hoyt Elementary was an innovative response to the demand for new schools following World War II, when a dramatically rising population challenged the American educational system. The pressure of growing school enrollment across the country was so severe that, in 1955, editors at Architectural Forum worried that every 15 minutes enough babies were born to fill another classroom. Tacoma, attracting workers and families with the rapid growth of its port and the nearby Fort Lewis Army base, was no stranger to this national trend. Tacoma’s enrollment numbers jumped from 22,157 in 1950 to 29,778 in 1956—an increase of 26 percent.
To accommodate these numbers, the Tacoma School Board initiated a building campaign to address overcrowding in aged elementary schools and the need for new construction in the booming suburbs. Cost, more so than in any previous era, became one of the single greatest factors in new school construction. To help address this, architects and school boards rejected monumentality and traditional revival styles inherited from prior generations—not only due to changing architectural fashion, but because masonry construction and architectural embellishments typically drove costs higher. Quick, cheap, and modular school construction was becoming popular. Single-story buildings also were considered safer for fire evacuation, and were preferred for their ability to bring more light, air, and direct access to the outdoors into the classrooms.
Hoyt Elementary School, named in honor of Nell Hoyt (president of the first state convention of the Mother’s Congress and Parent-Teachers’ Association), included a four-room, one-story classroom cluster building with dome-like plywood roofs to the south and a sawtooth-roofed administrative wing to the north surrounding an open, outdoor play court. A breezeway, attached to the school, extended around the perimeter. The school was designed to serve 100 first, second, and third graders, and it was painted in bright colors to catch “the vision of the imagination and the inquisitive spirit of young children.” It was the classroom building, however, that best exemplified the innovative construction techniques and materials of the era, as well as the desire to keep costs to a minimum.
Price, the architect hired by the Douglas Fir Plywood Association, used standardized, cost-effective parts for the classroom building but achieved design flexibility by making each classroom, including the roof, an integral unit. This allowed a limitless number of room combinations to fit varying building needs, making this building an unqualified success at a time when a rising population demanded new spaces for instruction. The classrooms were covered with curved, one-piece plywood roofs fabricated from three layers of glue-laminated plywood. These roofs were then sprayed with a polyethylene-vinyl coating, similar to the “cocoons” applied to Navy ships following World War II to preserve equipment. Each roof featured a skylight at its apex, which filled classroom interiors with natural light. The main roof had W-shaped plywood sections bolted together. The roofs were coated with an epoxy vinyl surface to withstand both moisture and sun. The product, Ren-Coat, was developed by R. I. Stevenson Company of Seattle and was marketed by Ren Plastics, Inc. of Lansing, Michigan. Despite its cost effectiveness and technological and material innovation, there was nonetheless substantial concern over the roof design proposal. Prior to construction, the Tacoma building inspector required the erection of full-scale roof mock-ups loaded with concrete bricks to ensure structural stability.
Hoyt Elementary School’s unusual materials and construction, particularly that which was employed for the classroom buildings, was well publicized and garnered significant interest within the architectural and educational community. The American Plywood Association heavily promoted the design through its magazine, The Timberman, where it was featured on its January 1957 cover and its research project “Schools of the Future.” The building was also highlighted in film strips produced by the American Association of School Administrators in 1963; it appeared on the cover of the 1957 School Executive; and received a write-up in the August 1958 edition of Architectural Forum. Photos of the school also appeared in Julius Hoffman’s German publication, Wood in Modern Architecture (1966). Architects from California and the East Coast asked for construction details.
The building was also displayed in exhibitions both at home and abroad, including the American Association of School Administrator’s Architectural Exhibit and the AIA Committee of Schools and Educational Facilities Exhibition of Contemporary School Buildings, both in 1963. A model of the school, meanwhile, was showcased at the 1959 American National Exhibition in Moscow, famous for the “Kitchen Debate” between then Vice President Richard Nixon and Soviet Premier Nikita Khrushchev. The school received a 1962 Merit Award from the Southwest Washington Chapter of the American Institute of Architects (AIA), and the 1964 “National’s School of the Month Award” from the National School Association.
Tacoma native Price was an appropriate choice to design the school, for he had already gained a reputation for his ability to keep project costs manageable while designing flexible building types that could easily accept the additions so common in postwar construction. Price was one of six architects selected nationally to work with the American Plywood Association and was recognized for his innovative use of engineered wood, which resulted in award-winning designs for the Tacoma Fire Station Number 17 (1955) and his own architectural office (1963), as well as that of Hoyt Elementary School. Price designed a variety of building types during his career and was one of the most prolific architects in the Tacoma region from the 1950s until the 1970s, specializing in educational projects. In 1966, he became the first Tacoma architect to be honored by induction into the AIA College of Fellows, and garnered 59 national, regional, and local awards for design excellence during his career.
Changes to Hoyt Elementary School have been minimal over the years, consisting primarily of modifications to covered walkways, new playground equipment in the central courtyard, repainting to return the building to its original color scheme, and the addition of the auditorium space.
References
“Architect Price Had Won Numerous Design Awards.” Tacoma News Tribune, September 10, 1981.
“Architects Name Tacoma Man ‘Fellow.’” Tacoma News Tribune, May 15, 1968.
Historic Tacoma. Tacoma’s Historic Schools: An Architectural Primer.Tacoma, WA, 2010.
“Hoyt Primary School.” Tacoma News Tribune, June 18, 1958.
“Hoyt School Dedication Set.” Tacoma News Tribune, February 13, 1959.
“Hoyt School Named for Preschool Founder.” Tacoma News Tribune, May 10, 1959.
Koyl, George S. American Architects Dictionary.New York: R. R. Bowker Company, 1962.
MacGougan, Denny. “New Satellite School Plan Approved.” Tacoma News Tribune, August 7, 1957.
McClintock, Marshall, “McKinley Hill Elementary School, Oakland Elementary School, and Hoyt Elementary School,” Pierce County, Washington. Tacoma Register of Historic Places Nomination Form, 2014. Landmarks Preservation Commission, Tacoma, Washington.
“New Primary School To Open This Month.” Tacoma News Tribune, January 4, 1959.
“Robert Billsbrough Price, Well Known Architect Dies.” Tacoma News Tribune, September 9, 1981.
“School Named for Mrs. Hoyt.” Tacoma News Tribune, June 13, 1958.
Swope, Caroline T. “Hoyt School.” Historic Inventory Report, Tacoma Public School Inventory, 2009. Department of Archaeology and Historic Preservation, Washington.
“Tribute Paid To Nell Hoyt At School.” Tacoma News Tribune, May 14, 1959.
“Washington School Annex Opens Tuesday.” Tacoma News Tribune, February 2, 1959.
Whitney, Marci. “Preschool Movement Started Here.” Tacoma News Tribune. May 30, 1976.
Wirsing, Dale. “Architects Given Awards.” Tacoma News Tribune. December 20, 1962.
Writing Credits
If SAH Archipedia has been useful to you, please consider supporting it.
SAH Archipedia tells the story of the United States through its buildings, landscapes, and cities. This freely available resource empowers the public with authoritative knowledge that deepens their understanding and appreciation of the built environment. But the Society of Architectural Historians, which created SAH Archipedia with University of Virginia Press, needs your support to maintain the high-caliber research, writing, photography, cartography, editing, design, and programming that make SAH Archipedia a trusted online resource available to all who value the history of place, heritage tourism, and learning.

