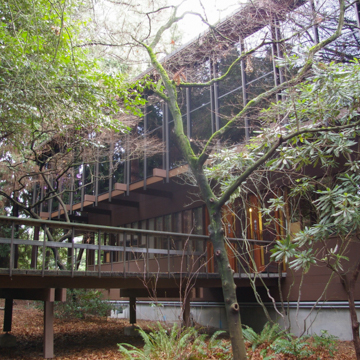From its beginnings in 1907, the University of Washington’s School of Environmental and Forest Sciences represented a melding of interests among government, academia, and the forest products industry. Founded when Gifford Pinchot’s concepts of “forest management” spread quickly throughout academia and the U.S. Forest Service, the school was an attempt at convincing Washington’s burgeoning lumber industry to employ methods of sustainable logging and reforestation. The cohesive ensemble of buildings marking the school—Anderson Hall (1925), Winkenwerder Forest Resources Laboratory (1963), and Bloedel Hall (1971)—are excellent examples of these early ideals.
By 1905, major lumber companies, many of which were headquartered in the Midwest and South, had purchased huge tracts of virgin timber in Oregon and Washington—the last stands left in the country. Government analysts and academics foresaw how vital lumber would be to Washington’s economy, and the establishment of the University of Washington Forestry School was an effort to produce enlightened employees for industry. The impact of clear-cutting forest ecosystems had become increasingly clear in the other parts of the U.S., and the school was founded in part to encourage a more ecologically sensitive, yet still economically strong, logging industry in the Pacific Northwest.
The buildings for the School of Environmental and Forest Sciences are suggestive of this ecological imperative, incorporated as they are into a heavily forested site just southwest of Drumheller Fountain and the Rainier Vista in the southwestern portion of campus. Although the architecture of Bebb and Gould’s Anderson Hall, the initial building of this ensemble, dutifully followed Gould’s own mandate for Collegiate Gothic in the 1915 Regents Plan, it is set far more deeply within the natural environment than its contemporaries lining the Liberal Arts Quadrangle in the central part of campus. The Seattle architectural firm of Grant, Copeland, Chervenak and Associates, with Robert A. Chervenak as lead designer, completed the plans for Winkenwerder Forest Resources Laboratory and Bloedel Hall some 38 and 46 years later, respectively, siting them southeast and south of Anderson Hall and, with the help of a courtyard added by Richard Haag, enmeshing them even further within the trees. Their exposed beams and columns are exercises in the structural possibilities of timber; their facades quite literally announce the importance of sustainable wood materials and forestry research occurring inside.
Three stories in height, the Winkenwerder Forest Science Laboratories building (now Winkenwerder Hall) and Bloedel Hall have slightly different rectangular plans, each with their long axes placed northwest to southeast. Winkenwerder is a rectangle bisected down its long dimension by a double-loaded corridor, with stairways located near either end of this main hall. Bloedel is composed of two rectangles, one below the other, with one corner connected by a glazed hallway. Each rectangle consists of two double-loaded corridors joined at the ends. However, both buildings display similar structural systems and detailing. Pairs of glue-laminated joists on two floors project from each building’s east and west sides, supporting vertical posts arranged on an 8 x 12–foot module. External diagonal braces on both floors tie the framing together, providing additional lateral support. Framing outside both buildings’ second floors features an added layer of windows to provide sun breaks. Because loads are carried by external framing networks joined by sturdy paired joists, interior spaces are free of posts, enabling flexible interior spaces.
Chervenak, working with Haag (also a faculty member at the time), placed the two buildings to the south and southeast of Anderson Hall to provide the school with a central courtyard ringed by mature trees. This congregation space, visible from expansive windows inside labs, offices, and classrooms in all three buildings, was intended to help keep faculty and students in contact with the natural environment. The two buildings’ remarkable post-and-beam framing systems, showcasing the structural and aesthetic potential of wood, helped facilitate expansive panes of glass. Contemporaries admired this unusually elaborate framing; in its Award of Merit given to the architects of Winkenwerder in 1966, the American Institute of Architects award committee stated that “...the building has a vigorous linear character which is made warm and human by the quality of the wood.” None of the other award winners that year made such an elaborate display of wooden structure.
The framing systems of the Winkenwerder Forest Sciences Laboratory and Bloedel Hall embodied the distinctive regional flair to the modernist idiom popular with Pacific Northwest architects in the 1950s and 1960s. Structurally, their post-and-beam, bypass framing systems reference the regional houses of Paul Hayden Kirk, Fred Bassetti, Gene Zema, and Ralph Anderson produced in the 1950s. Their exposed beams not only suggested the structural capabilities of wood, but at the same time, the extent to which exposed wood can become a bold aesthetic statement. The bypass construction demonstrated on these building facades, with pairs of joists bolted on either side of a post, was first explored by Kirk at the Blair Kirk House (1950) in Seattle, and it became a much-discussed framing method in Seattle thereafter (and particularly with the University of Washington’s College of Architecture). Chervenak, who taught at the university from 1960 to 1974, and was aware of the practicality of this framing method.
The forest of beams, purlins, and posts supporting the buildings comprise more than the sum of their parts. They are remarkable formal compositions illustrating the richness of Washington’s forest resources, and three-dimensional reminders of responsible timber research and practice for the School of Environmental and Forest Sciences.




















