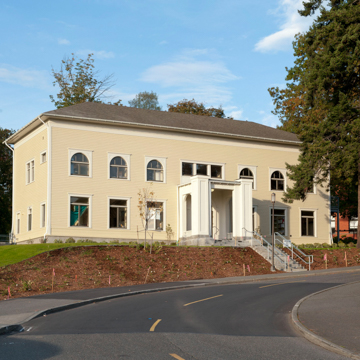You are here
Cunningham Hall
Cunningham Hall was originally the Washington State Women’s Building of the 1909 Alaska-Yukon-Pacific Exposition (AYPE). Since 1980, the University of Washington’s Women’s Center has operated from Cunningham Hall, returning the building to its historic function in the service of women. Although it is no longer in its original location, the building is one of two on campus remaining from the exposition. It is also the only remaining building from the fair that was originally intended as a temporary structure.
The San Francisco firm of Howard and Galloway were the supervising architects for the fair and oversaw Seattle-based architects Saunders and Lawton’s design for the two-story, hip-roofed Women’s Building. Today, the exterior is characterized by the symmetrical composition of the primary facade, regular fenestration, and wood cladding and trim, which replaced the building’s original stucco. The central, covered entry porch consists of large, wood-framed and wood-clad piers flanking an arched doorway. Concrete steps with four risers provide access from the front walkway to the porch. An enclosed, two-story stair is located at the building’s south end, where formerly there was a one-story porch with roof deck surrounded by a balustrade. Originally there was a similar porch at the north end, but it was removed. On the back (east) side there is an exposed fireplace and chimney of buff-colored brick. Although many features of the building have been altered, the original eclectic style of the building remains evident in the distinctive, arched second-story windows, encased within rectangular-shaped frames, and the hipped roof. The wood cladding that replaced the stucco used for most of the temporary AYPE buildings gives Cunningham Hall a relatively contemporary and residential quality.
Similar to many early University of Washington buildings, Cunningham Hall has served a number of different functions over the years. During the 1909 fair, the building served as a reception and hospitality site (with a daycare) in addition to containing the women’s exhibit, and it continued as such until about 1916, when it was converted for academic use. The building then served the U.S. Bureau of Mines until 1927, after which it became known as the Chemistry Annex until 1937, the Anatomy Building until 1950, the Meteorology Building until 1962, the Atmospheric Sciences Annex until 1969, and the Johnson Annex B until 1982.
By the late 1970s, the building was reportedly in poor condition and the university considered demolition. However, women’s groups on campus, citing its original purpose and its role as a meeting place for suffragists in the early twentieth century, called for the building’s preservation. It was saved in 1979, with help from the university’s Architectural Landmarks Commission. The university funded a remodeling of the building from 1980 to 1981, and hired Seattle architect L. Jane Hastings of The Hastings Group for the redesign. After the remodel was complete, the building was renamed in honor of photographer and alumna Imogen Cunningham, and turned over to the university’s Women’s Center.
Originally located on the east side of the fair’s Alaska Avenue, opposite the Fine Arts Building (now Architecture Hall) and northeast of the Klondike Circle, by 2000 Cunningham Hall found itself increasingly hemmed in by new buildings for science and engineering. In September 2009, the building was lifted from its foundations by Hoffman Construction and trucked approximately 600 feet uphill to a new location next to Parrington Hall. Cunningham Hall was rehabilitated again at that time by BOLA Architects, and its former site was readied for the construction of the new Molecular Engineering and Sciences Building. In its new location, no longer amidst science and engineering buildings but closer to the urban bustle of Fifteenth Avenue Northeast bordering the western edge of the main campus, Cunningham Hall continues to serve the women of the campus and of Seattle.
Writing Credits
If SAH Archipedia has been useful to you, please consider supporting it.
SAH Archipedia tells the story of the United States through its buildings, landscapes, and cities. This freely available resource empowers the public with authoritative knowledge that deepens their understanding and appreciation of the built environment. But the Society of Architectural Historians, which created SAH Archipedia with University of Virginia Press, needs your support to maintain the high-caliber research, writing, photography, cartography, editing, design, and programming that make SAH Archipedia a trusted online resource available to all who value the history of place, heritage tourism, and learning.






