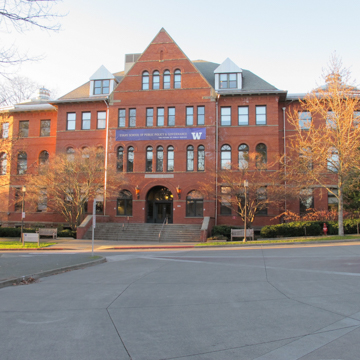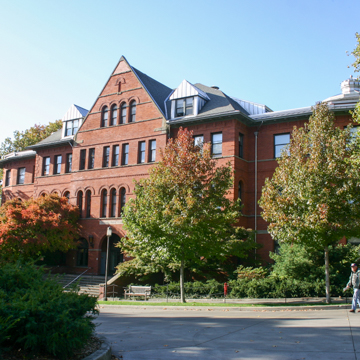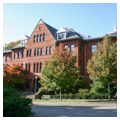You are here
Parrington Hall
Parrington Hall, designed by Josenhans and Allen and completed in 1902, is a substantial Romanesque Revival building anchoring one of the most prominent locations on the University of Washington campus—just north of Red Square and nearly on axis with the Rainier Vista. The building was originally known as Science Hall, but was changed to Parrington Hall in 1931 to honor Vernon L. Parrington, a faculty member who served the English department for 28 years and won the Pulitzer Prize in History in 1928 for his book, Main Currents in American Thought.
Parrington Hall was the sixth building erected on the campus at its new site and only the second one to contain classrooms. The building was located in conformance with A.H. Fuller’s 1898 “Oval Plan” for the university campus, and was situated about 500 feet southwest of Denny Hall, the original administration building. Judge John P. Hoyt, president of the Board of Regents, laid the cornerstone on October 15, 1901. Construction was finished by July 1902, and the furnishings were installed over the summer. The building’s location was arguably more prominent in the early part of the twentieth century, occupying a key location at the entry to the Art Quadrangle in the Olmsted Brothers’ plan of 1904. As a science building, Parrington Hall initiated the construction of science and technology structures towards the southern part of the campus.
The three-story, Romanesque Revival structure features an attic below large gable roofs. The attic spaces have since been converted to classrooms and conference rooms. The T-shaped plan features large, semi-cylindrical ends east and west of the main crossing, and a triangular gable end above the main entry. Originally the building had a portico that featured three Romanesque arches. The arched window openings of the first and second floor suggest the building’s overall identification with the Romanesque Revival, while the small gabled dormers, triangular gable, and the main hipped roof offer architectural variety.
An early decision by the Board of Regents specified that the materials for university buildings should come from the state of Washington, and the red brick and Tenino sandstone for Parrington Hall were thus locally sourced. Somewhat porous, the brick was painted in 1909. The original material surfaces were cleaned and exposed when the building was rehabilitated in 1989.
Parrington Hall originally housed the geology, botany, and zoology departments, along with the Washington State Museum in a rear wing. In 1931, the building was remodeled and repurposed for the English Department. After the 1989 rehabilitation, the Graduate School of Public Affairs took occupancy of the building. The building now contains ten classrooms and an auditorium, along with administrative support spaces for the school. Together with Lewis, Clark, and Denny halls, Parrington Hall provides a glimpse into the earliest period of campus development at the University of Washington at its site along Lake Washington.
Writing Credits
If SAH Archipedia has been useful to you, please consider supporting it.
SAH Archipedia tells the story of the United States through its buildings, landscapes, and cities. This freely available resource empowers the public with authoritative knowledge that deepens their understanding and appreciation of the built environment. But the Society of Architectural Historians, which created SAH Archipedia with University of Virginia Press, needs your support to maintain the high-caliber research, writing, photography, cartography, editing, design, and programming that make SAH Archipedia a trusted online resource available to all who value the history of place, heritage tourism, and learning.









