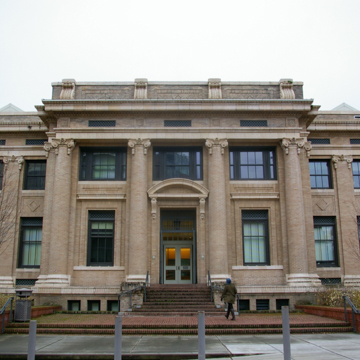You are here
Architecture Hall
Architecture Hall was designed for use as the Fine Arts Building for the Alaska-Yukon-Pacific-Exposition (AYPE) of 1909. It was one of the few buildings designed for the fair that was intended for permanent use by the University of Washington after its conclusion, and the only one left standing in its original location.
Architecture Hall bears elements of the Renaissance Revival and is constructed of cream-colored brick with terra-cotta details—its classical appearance aligned it with the Beaux-Arts theme of the fair but distinguishes it from the Collegiate Gothic and modernist structures that mark much of the campus today. The building features a symmetrical plan with four engaged Ionic columns marking the entrance portico on the eastern facade, and Ionic pilasters marking each of six narrow bays on either side of the entry. The symmetrical plan extends to the interior, with the original central stair still in existence.
John Galen Howard of the San Francisco firm Howard and Galloway was the supervising architect for the building. Four Seattle firms—Bebb and Mendel, Saunders and Lawton, Graham and Meyer, and Shack and Huntington—were chosen as advisors to Howard, although the design of the building is solely attributed to Howard, who had previously designed several buildings and plans for the campus at the University of California in Berkeley.
Following the fair, the building served as the Chemistry Building until 1937, after which point the chemistry program moved to Bagley Hall and the physiology and architecture departments moved in. By 1957, the program in architecture had expanded enough to warrant a name reflecting its growing prominence, and the building became “Architecture Hall.” In the 1960s, when the program’s growth required further physical expansion (realized in 1971 with the construction of Gould Hall across Fifteenth Avenue Northeast), administrators determined that Architecture Hall should be retained as part of what had become the College of Architecture and Urban Planning, describing it as “an excellent building of its period: it is dignified, well proportioned, vigorous, well detailed, pleasantly sited.”
Architecture Hall was rehabilitated in 1987 by Boyle Wagoner Architects, a project that required substantial changes to the interior to meet code as well as the addition of a large lecture hall towards the rear. By the 2000s, however, the building was deemed one of the university's most seismically problematic; this required another interior design and rebuild. Save for the retention of cast iron stairs dating from the original building, this $25 million project, completed in 2007, necessitated the near-complete removal of the interior and the addition of 8-inch-thick cast concrete walls to bolster its exterior brick walls. Design work by Thomas Hacker and Associates Architects included the remodeling of the second floor studios, which left the concrete structure exposed; the removal of previously-covered skylights for more natural light; and a new space for pin-ups and design reviews. The project was carried out as part of the university's "Restore the Core" program.
The programs in the renamed College of Built Environments continue to use the building for studios, classrooms, and offices, and a coffee shop—in operation since the 1960s—still occupies part of the third floor.
Writing Credits
If SAH Archipedia has been useful to you, please consider supporting it.
SAH Archipedia tells the story of the United States through its buildings, landscapes, and cities. This freely available resource empowers the public with authoritative knowledge that deepens their understanding and appreciation of the built environment. But the Society of Architectural Historians, which created SAH Archipedia with University of Virginia Press, needs your support to maintain the high-caliber research, writing, photography, cartography, editing, design, and programming that make SAH Archipedia a trusted online resource available to all who value the history of place, heritage tourism, and learning.

