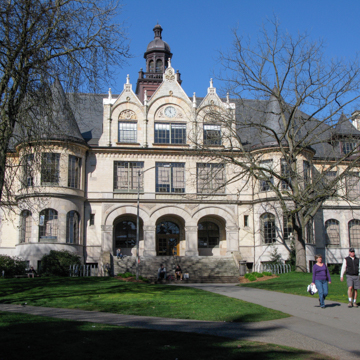You are here
Denny Hall
Denny Hall was the first building erected on campus after the University of Washington was relocated from its original location at Fourth Avenue and University Street in downtown Seattle. Programmatically, Denny Hall corresponds to the traditional collegiate “Old Main” building as it originally housed classrooms, laboratories, an auditorium, a library, and administrative functions. Unlike many red brick Old Mains, however, Denny Hall is constructed of coursed, split-faced Tenino sandstone, quarried in western Washington, and loosely styled after the manner of the French Second Empire with its details suggesting sixteenth- and seventeenth-century French chateaux of the Loire Valley. Originally known as the Administration Building, it was renamed by the university’s board of regents in 1910 in honor of early Seattle pioneers Arthur A. and Mary Denny.
Designed by Charles Willard Saunders—his first of a handful of campus commissions in the late nineteenth and early twentieth centuries—Denny Hall’s main facade features an entrance porch with three shallow Romanesque arches, three second-story windows, and a triple-gabled dormer projecting from the hipped roof. Round towers with steep conical roofs flank the entry. A relatively small central cupola built by master craftsman Gottlieb Weibell crowns the roof and houses the university’s 1862 Varsity Bell, now rung only during Homecoming weekend.
With the growing university in need of more office space by the 1950s, Denny Hall was retrofitted to serve academic departments, saving it from demolition. The renovation, however, which included the addition of a floor and the removal of the main staircase, vastly altered the interior of the 73,000-square-foot building, rendering its original interior appearance almost unrecognizable. Further renovations were carried out in the 1970s by George Bartholick and between 2015 and 2016 by Hacker Architects—the latter of which included an upgrade of all major building systems, corrected seismic deficiencies, improved accessibility, and abated hazardous materials. Today, the building features a language lab and serves the Departments of Anthropology, Germanics, Classics, and Near Eastern Languages and Civilization.
Writing Credits
If SAH Archipedia has been useful to you, please consider supporting it.
SAH Archipedia tells the story of the United States through its buildings, landscapes, and cities. This freely available resource empowers the public with authoritative knowledge that deepens their understanding and appreciation of the built environment. But the Society of Architectural Historians, which created SAH Archipedia with University of Virginia Press, needs your support to maintain the high-caliber research, writing, photography, cartography, editing, design, and programming that make SAH Archipedia a trusted online resource available to all who value the history of place, heritage tourism, and learning.








