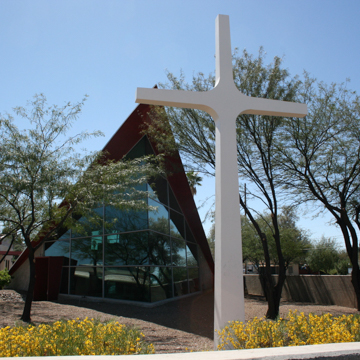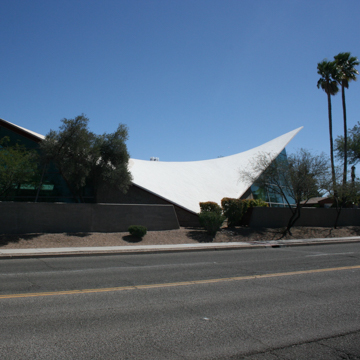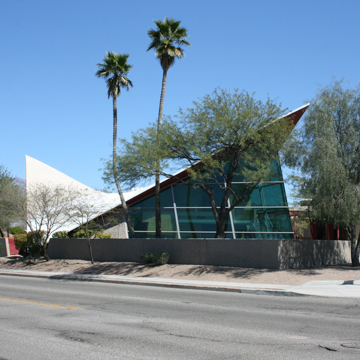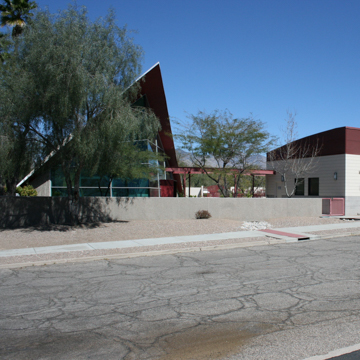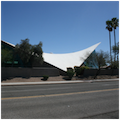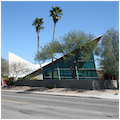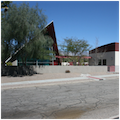You are here
Christian Faith Fellowship
This religious edifice was constructed in 1960–1961, and its modernism reflects the architectural tenor of the residential neighborhood in which it is situated (it sits opposite the Blenman Elm Historic District, on the east side of Country Club Road). The sanctuary’s signature feature is its hyperbolic paraboloid roof, executed in thin-shell concrete. The church was one of the first buildings in Tucson to utilize this construction technique in an essentially sculptural and expressionist way, and is one of only a few thin-shell concrete structures remaining in the city today.
It was during a 1958 tour of Europe that Reverend Rodger D. Harrison, pastor of Catalina Baptist Church, became enthralled with Berlin’s Kongresshalle (1957), designed by American architect Hugh Stubbins. Upon his return to the U.S., Harrison sought an architect capable of reproducing the parliamentary building’s radical, aerodynamic design—or at least its drama and verve—for his new church. In Tucson, Harrison retained the services of local architect Charles Edward Cox Jr. (1921–1996) and the structural engineer Rodrigo J. Gomez (1924–1996) of the firm Boduroff, Meheen and Gomez. Together, Cox and Gomez created an edifice unlike any other in Tucson at the time.
Before World War II, architectural expression in Tucson was primarily historicist and revivalist, with most modern buildings content to reinterpret Colonial and Spanish Mission features. But the postwar population surge precipitated a housing crisis that necessitated inexpensive, quick construction techniques that, in turn, produced a pared-down, minimalist expression, one best embodied by the design tenets of the Modernist movement. Concurrently, thin-shell concrete structures, utilized for war-related industrial and military facilities, were proving to be economically advantageous, since they required minimal amounts of steel (a restricted material during the war) while enabling large, open-span interiors.
Across the country, advanced technologies in steel-reinforced concrete, thin-shell casting, and innovative geometries further propelled the use of radical geometric forms. Indeed, these construction materials and techniques enabled mid-century architects to experiment freely with bold geometric shapes and curvilinear surfaces. Frank Lloyd Wright’s Guggenheim Museum (1959) in New York and Eero Saarinen’s TWA Terminal in New York (designed 1956) and Dulles International Airport in northern Virginia (designed 1958), both of which opened in 1962, are among the best known representatives of the resultant sculptural expressionism in architecture. This experimental modernism debuted in Tucson with local architect Nicholas Sakellar’s 1955 Catalina High School at 3645 East Pima Street. His 1958 addition to the Saddle and Sirloin Restaurant was the first to employ a small, thin-shell concrete hyperbolic paraboloid (it was found to be structurally unsound upon completion and has been greatly modified).
For the Catalina Baptist Church, Cox designed a double cantilever hyperbolic paraboloid form in which the use of angular, yet organic geometries is reminiscent of Wright’s later works. Cox may, in fact, have been a student of Wright’s at Taliesin West, although no documentation to support this has been found. Cox began his career in construction as an apprentice to his father, a general contractor in Missouri. While serving the U.S. Coast Guard in the South Pacific during the war, Cox studied architecture and provided drafting services. After the war, he continued working as a draftsman and project manager. He settled in Tucson in 1958, the year before he received the Catalina Baptist Church commission. Cox would design two additional religious edifices in Tucson that also utilized strong Wrightian geometries, but from the mid-1960s until his retirement in the 1980s, he turned his attention to campus development as an employee of the University of Arizona’s Planning and Facilities office.
Although structural engineer Rod Gomez had extensive experience with thin-shell concrete structures, it seems likely that he consulted with Howard Herenstein, of the architecture faculty at the University of Arizona, on the structural design of the church’s hyperbolic paraboloid. Gomez’s other thin-shell concrete projects in Tucson have since been demolished. The Catalina Baptist Church was constructed by M.J. Lang Company, founded by Matthew Joseph Lang (1913–2007) and extensively active in the region from the 1950s through the late 1980s.
Small in scale, the modernist edifice is diamond-shaped in plan with an interior expanse measuring 108 feet long along the north-south axis and 54 feet wide at center. From the concrete foundation rise angular glass curtain walls that enclose the main sanctuary hall. These consist of large, fixed panes geometrically divided by steel mullions. The swooping roof extends from the floor at the center of the building to over 30 feet in height at each end, and is supported by ten internal steel columns (five at each end) and four exposed aggregate concrete sidewalls near the center. The large window expanses, clean lines, and minimal ornamentation reflect the tenets of modernist architecture.
A nave with a central aisle and flanking side aisles comprise the light-filled interior space. The entry foyer is located on the southern end of the nave and features a cast-in-place concrete stair leading to the choir loft. The northern end features the elevated pulpit and a sunken baptistery accessed from a small, adjacent vestry. The building’s strong geometries are mirrored in the window mullions and interior furnishings, such as the angular design of the pew ends and the incisions on the concrete sidewalls.
Soon after the building’s completion, two small, trapezoidal auxiliary spaces with flat roofs were added to the eastern elevation to house parishioners’ restrooms (south annex) and administrative offices (north annex). These additions are not sympathetic to the original design, nor is the multipurpose complex built east of the original sanctuary in 2005. These later structures, as well as a sunken courtyard and a masonry landscape wall on the building’s north elevation, now dominate the church compound, effectively reducing the 1961 sanctuary to one among many compositional elements. Interior wood paneling on the mechanical rooms’ interiors has been removed or painted, while several mechanical units have been relocated to the southwest corner of the property and screened with wooden lattice fencing. Most significantly, solar screens and tinted film were installed over the glass curtain walls of the sanctuary to reduce solar heat gain; intermediate mullions now subdivide the expansive fenestration in order to reduce the cost of replacement glazing. Despite these changes, the exterior of the building retains its mid-century modernist character and the interior its original furnishings.
References
Evans, Chris, R. Brooks Jeffery, Sarah Tomme, and Matan Maver. “Catalina American Baptist Church,” Pima County, Arizona. National Register of Historic Places Registration Form, 2008. National Park Service, U.S. Department of the Interior, Washington, D.C.
Nequette, Anne M., and R. Brooks Jeffery. A Guide to Tucson Architecture. Tucson: University of Arizona Press, 2002.
Writing Credits
If SAH Archipedia has been useful to you, please consider supporting it.
SAH Archipedia tells the story of the United States through its buildings, landscapes, and cities. This freely available resource empowers the public with authoritative knowledge that deepens their understanding and appreciation of the built environment. But the Society of Architectural Historians, which created SAH Archipedia with University of Virginia Press, needs your support to maintain the high-caliber research, writing, photography, cartography, editing, design, and programming that make SAH Archipedia a trusted online resource available to all who value the history of place, heritage tourism, and learning.














