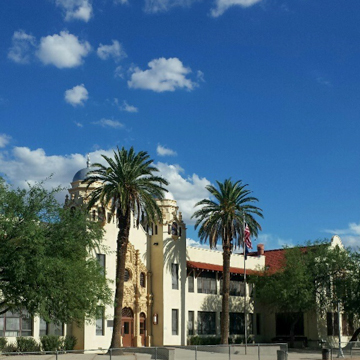You are here
Safford K-8 Magnet School
Completed in 1918, the Safford School remains one of the best surviving examples of the work of architect Anne Graham Rockfellow. Located on the site of the 1888 Plaza School—renamed Safford School in 1904 to honor Arizona Governor A.P.K. Safford—this building housed the first high school of the Tucson Unified School District. When the original Plaza School was built in the 1880s, it was on the edge of the Armory Park neighborhood, largely settled by employees of the Southern Pacific Railroad and one of the earliest Anglo-American residential districts in downtown Tucson. Though in its early years Armory Park was unprotected from the threat of Apache raids, the construction of a neighborhood school was deemed essential to the area’s continued development. By 1917, however, the Apache threat had disappeared and when the boxy, two-story, neoclassical school burned down, it was replaced with a more ambitious Spanish Colonial Revival building.
The two-story Safford School building consists of a long central block and perpendicular wings to the north and south. The ornately carved main portico frames a triptych-like entrance flanked by two domed towers. The roof of the central block is flat with a parapet on either side of the towers and sheltering eaves on the west facade. The adjoining wings have clay-tiled gable roofs featuring deep overhangs and exposed eaves. The brick walls are sheathed in a whitewashed plaster that makes a striking contrast to red-clay roof tiles and the carved portico and window surrounds.
Although Henry O. Jaastad was the architect of record for the Safford School, Anne (“Rocky”) Rockfellow was responsible for the design. Rockfellow joined Jaastad’s staff in 1916 at the age of 50 and worked in his office for 22 years. She studied architecture at MIT, becoming the first woman to graduate from the school. Before she moved to Tucson, Rockfellow was a practicing architect and avid traveler, having worked and lived in New York, Detroit, Great Britain, and other parts of Europe. Once she settled in Arizona, Rockfellow became the state’s the first registered woman architect.
Rockfellow met Jaastad in 1915 when she was in Tucson visiting her ailing father. She had already acquired an architectural reputation, due in part to Good Housekeeping publishing one of her residential designs, “The Nutshell,” in a 1905 issue of the magazine. At their first meeting, Jaastad asked her to collaborate on a competition entry for the Y.M.C.A. in Miami, Arizona. After their entry won the competition, Jaastad offered Rockfellow a permanent job; she accepted, but delayed her move long enough to visit San Diego and tour the Panama‑California Exposition, where she encountered the Spanish Colonial Revival buildings that would have a lasting influence on her subsequent work for Jaastad.
As one of the office’s lead designers, Rockfellow was responsible for some of Jaastad’s most ambitious projects, many of them featuring elaborate Spanish Colonial Revival, Mission Revival, and Pueblo Revival schemes. While she designed many residential properties, her greatest contributions to the architecture of Tucson included the El Conquistador Hotel (demolished in 1964), the Desert Sanatorium, La Fonda Buena Provecho Inn, and the Y.M.C.A. building.
In 1938, Rockfellow retired to Santa Barbara, California, and lived there until her death in 1954 at the age of 87. According to her obituary in the Santa Barbara News-Press, “Rocky lived with the same independent spirit that marked her career.”
References
Fahr, John H., ed. The First Hundred Years: A History of Tucson Unified School District 1, 1867-1967. Tucson: Tucson Unified School District, 1967.
McCroskey, Mona L. “Henry O. Jaastad: Architect of Tucson’s Future.” Tucson: Smoke Signal, Spring 1990.
Nequette, Anne M., and R. Brooks Jeffery. A Guide to Tucson Architecture. Tucson: University of Arizona Press, 2002.
Regan, Margaret. “Remembering Rockfellow.” Tucson Weekly, January 31, 2000.
Writing Credits
If SAH Archipedia has been useful to you, please consider supporting it.
SAH Archipedia tells the story of the United States through its buildings, landscapes, and cities. This freely available resource empowers the public with authoritative knowledge that deepens their understanding and appreciation of the built environment. But the Society of Architectural Historians, which created SAH Archipedia with University of Virginia Press, needs your support to maintain the high-caliber research, writing, photography, cartography, editing, design, and programming that make SAH Archipedia a trusted online resource available to all who value the history of place, heritage tourism, and learning.














