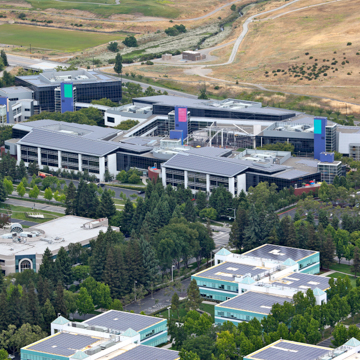Google’s office headquarters and corporate campus is situated in the larger development campus of Charleston Park, a 5-acre public park developed in 1994 on city-owned land in collaboration with SWA Group, Silicon Graphics (SGI), and the Planning and Community Development Agency of Mountain View. The land on which the project was developed had previously been used for agricultural purposes, and was known as “Farmer’s Field.” In 1999, Charleston Park was awarded the ASLA Centennial Medallion for its cross-sector approach to development, bridging private corporate initiatives with public land use.
Google leased several acres of land and structures from SGI in 2005 and hired Clive Wilkinson to complete a redesign of the facility for its headquarters. Several aspects of this campus redesign have garnered attention, including Google’s efforts to break away from traditional corporate offices by introducing idiosyncratic luxuries and recreational spaces for the benefit of its workers. These include swimming pools, volleyball courts, musical instruments, indoor rock-climbing, free bike rentals, and on-site amenities such as massage services and gourmet cafeterias. The campus is also notable for its concerted efforts to integrate alternative energy sources with the installation of acres of solar panels on its buildings and carports. The solar panels have the capacity to produce up to 1.6 megawatts of electricity and provide nearly one-third of the campus’s peak energy usage.
In 2011, Google began contemplating commissioning its own building rather than continuing to occupy and retrofit existing structures. It initiated discussions with German architect Christophe Ingenhoven for a new, “super-green” building adjacent to the current 42-acre site. Within a year, however, the company abandoned the project. In February 2013, Google hired architectural firm NBBJ, a global planning and design office specializing in large-scale corporate and commercial projects, including the Bill and Melinda Gates Foundation, Boeing Commercial Airplane Headquarters, and the Reebok World Headquarters. The new Google campus was estimated to cover 1.1 million square feet at a cost of $120 million. The campus design consisted of 9 structures, each 4 stories in height and arranged around multiple courtyards with underground parking.
By the end of 2013, Google also abandoned this NBBJ project to pursue a higher profile design from a higher profile design firm. This new campus, dubbed Google 2.0, is planned with the Bjarke Ingels Group and Thomas Heatherwick. The initial design of campus is reminiscent of a giant biosphere, featuring open-air offices, restored wetlands, and landscaped parks connected by ramp circulation, situated underneath four massive glass canopies. The office space is designed for flexibility, with customizable furniture and partitions, as well as robotic cranes to assist in the mechanical rearrangement of interior floors.
Since 2015, the project has undergone a number of permitting and approval processes in order to expand its offices up to 2.5 million square feet. The current design of the project is scaled back to a more traditional grid pattern, with a two-story structure covered by translucent photovoltaic canopy to power the site.
References
Goldberger, Paul. “Exclusive Preview: Google’s New Built-from-Scratch Googleplex.” Vanity Fair, February 22, 2013.
Stone, Brad. “Big and Weird: The Architectural Genius of Bjarke Ingels and Thomas Heatherwick.” Bloomberg Business Week, May 7, 2015.














