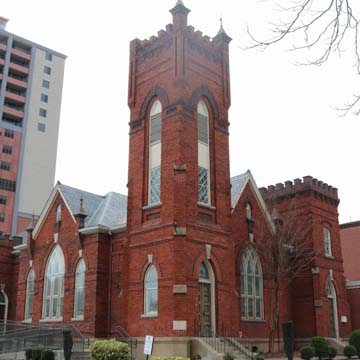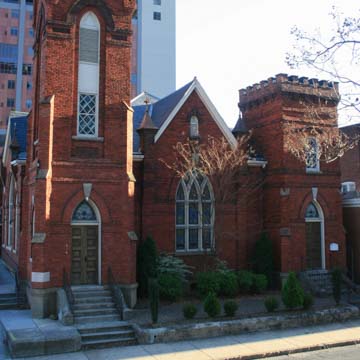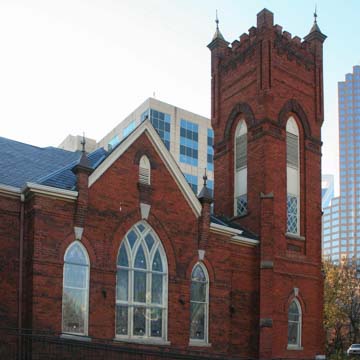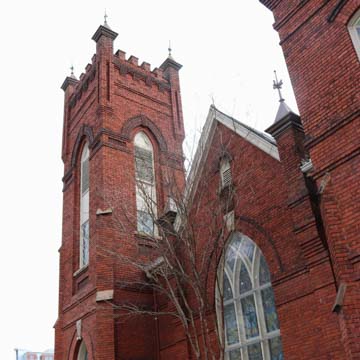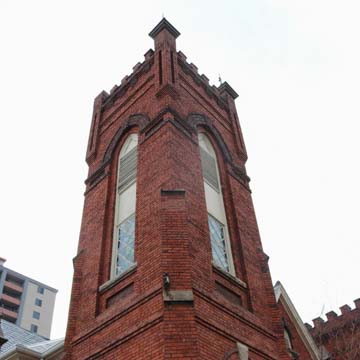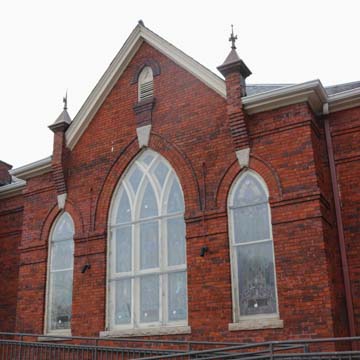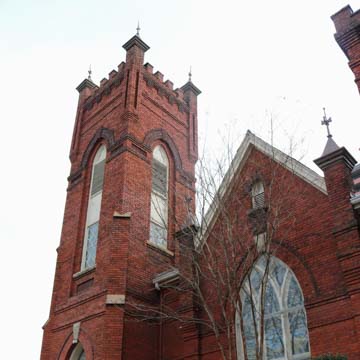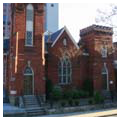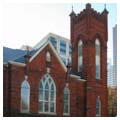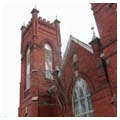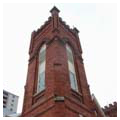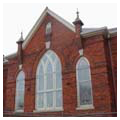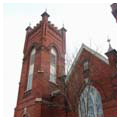You are here
Grace on Brevard
Grace AME Zion Church survives as a rare and tangible reminder of the Brooklyn neighborhood in Charlotte, a once thriving early-twentieth-century African American community. It is also one of Charlotte’s best examples of Gothic Revival.
The African Methodist Episcopal (AME) Zion church can be traced back to New York City in 1796. African Americans were members of the Methodist Episcopal Church but segregated religious services and discrimination within leadership roles led to the separation and formation of an independent African American denomination. It was not until nearly seventy years later that the AME Zion church found its way to North Carolina. In 1863, during the Union occupation, churches began forming and by the end of the Civil War, AME churches could be found in New Bern, Washington, Roanoke Island, and Charlotte.
This is the second church building for the congregation. The original church was a 30 x 60–foot wood-framed structure built in the late 1880s. The congregation quickly outgrew the building and by the late 1890s began steps to construct a larger brick structure on the same site. In 1898 the frame structure was moved to the back portion of the site so that groundwork could begin for the new construction. Built between 1900 and 1902, the Grace AME Zion church was designed by local architects Hayden, Wheeler and Schwerd in association with William W. Smith, Charlotte’s first black architect. Smith played a leading role in the African American business renaissance of the early 1900s, with many of his works concentrated along South Brevard Street, Charlotte’s black main street. Smith’s masterful brickwork is revealed in a wealth of corbeled bands, pilasters, pinnacles, and parapets, typical of many churches at the end of the century.
Grace AME Zion Church is located in Charlotte’s Second Ward, also known as Brooklyn, which is roughly defined by East Trade Street and South Tryon Road. Facing west, Grace AME Zion Church sits on a narrow site on South Brevard Street near the center of downtown Charlotte. Originally surrounded by an African American residential and business district, it is now dominated by modern commercial buildings, parking lots, and a public park known as Marshall Park. The Gothic Revival structure has red brick exterior walls with red-tinted mortar joints and sits atop a stuccoed brick foundation scored to simulate coursed stone. The main facade is flanked by two crenellated entry towers of unequal height supported by buttresses. The towers each have identical Gothic-arched entrances with double-leaf paneled oak doors set in heavily molded wood surrounds and capped by intricate, stained glass transoms. The north tower is over forty feet high and has corbelled brick bands, copper pinnacles, and large lancet openings on all four sides. Though similar with corbelled brick bands, the shorter south tower is less ornate; its solitary opening above the entrance is a segmental arched window with diamond-shaped lights.
The church is covered with a steeply pitched slate roof. Each gabled bay is punctured by a large, Gothic-arched stained glass windows that flood the sanctuary space with natural light. The sanctuary is large and square with a diagonal auditorium plan. The oak pews faced a slightly raised and curved chancel. The ceiling has a complex coffered design of rounded and beaded wood ribs and beaded board panels. The central ceiling panel is a cutwork starburst pattern. The original metal and glass light fixtures are suspended from the ceiling, and the original pine flooring is still present throughout the space. Although most of the interior is original, a scalloped modern frieze and modern sheetrock walls enclose two smaller rooms behind the sanctuary. Plaster walls and four-foot-high beaded board wainscoting cover the rest of the interior.
The Brooklyn neighborhood was largely demolished during urban renewal campaigns in the 1960s and 1970s. Grace AME Zion Church is one of the few surviving structures. In 2007, the Grace AME Zion congregation moved to a new location nearly ten miles north of downtown Charlotte. Since then, the church has been renovated as an event venue, reflecting the changes currently underway in the neighborhood, which is slated for a 17-acre mixed-use development project called Brooklyn Village.
References
Bishir, Catherine W. North Carolina Architecture. Chapel Hill: University of North Carolina Press, 1990.
Hanchett, Thomas W. “Smith, William W. (1862-1937).” North Carolina Architects and Builders: A Biographical Dictionary. North Carolina State University Libraries, 2014. Accessed February 12, 2019. http://ncarchitects.lib.ncsu.edu/.
Mattson, Richard, and Frances Alexander, “Grace African Methodist Episcopal Zion Church,” Mecklenburg County, North Carolina. National Register of Historic Places Registration Form, 2007. National Park Service, U.S. Department of the Interior, Washington, D.C.
Writing Credits
If SAH Archipedia has been useful to you, please consider supporting it.
SAH Archipedia tells the story of the United States through its buildings, landscapes, and cities. This freely available resource empowers the public with authoritative knowledge that deepens their understanding and appreciation of the built environment. But the Society of Architectural Historians, which created SAH Archipedia with University of Virginia Press, needs your support to maintain the high-caliber research, writing, photography, cartography, editing, design, and programming that make SAH Archipedia a trusted online resource available to all who value the history of place, heritage tourism, and learning.














