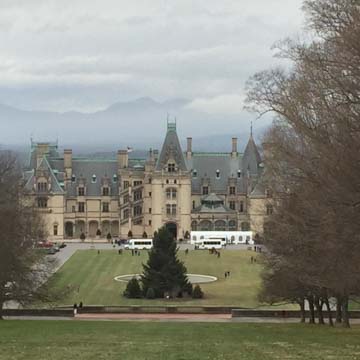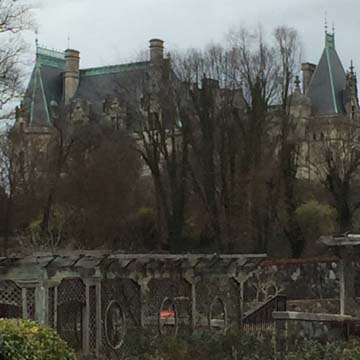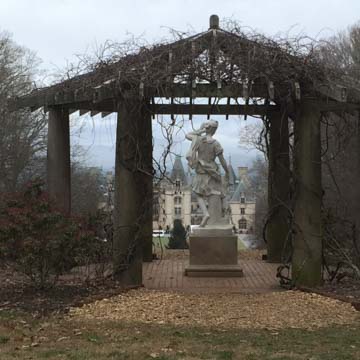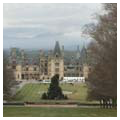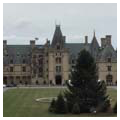The vast panoramic view from the immense living room terrace at Biltmore House extends to the long range of the distant Great Smoky Mountains, demonstrating how landscape design and planning can match the Burkean sublimity of untouched nature. The Biltmore Estate is notable for uniting landscape design and environmental planning and management, partly based on scientific forestry, on an almost heroic scale. The linking of landscape design with long-term management practices was central to Frederick Law Olmsted’s practice. But it is paradoxical that the final commission of a landscape architect committed to serving public interests should have occurred on such a massive scale for a private citizen, George Washington Vanderbilt, the youngest grandson of shipping and railroad tycoon Cornelius “The Commodore” Vanderbilt. Yet from the project’s initiation Olmsted saw the possibility of this considerable private work being an important public demonstration of the good stewardship of natural resources.
The design of the area immediately surrounding the mansion unites picturesque design with geometric forms derived from French Baroque gardens. Indeed, the Biltmore Estate is one of the most grandiloquent examples of picturesque taste ever undertaken in America. The three-mile-long drive from Biltmore Village to the mansion provides a rich sequence that demonstrates Olmsted’s skills as a landscape designer and planner. This was conceived as a continuously unfolding series of complex compositions intended to evoke the scenery of North Carolina and the luxuriance of the tropical landscapes he so much admired. The drive passes through a narrow stream valley corridor in which native rhododendrons are planted as a backdrop for hybrid rhododendrons from the Himalayan and Alpine regions interspersed with a scattering of smaller native plants.
This carefully orchestrated sequence of picturesque compositions was designed to contrast with the geometric treatment of the areas immediately surrounding the mansion. The large geometric entrance court is a level elevated platform raised up on retaining walls. Double rows of tulip trees frame the entrance facade of the immense mansion and the massive masonry terraced staircase, the Rampe Douce. Above the latter a broad grass allée rises to a temple housing a statue of Diana. On the south side of the entrance court are a series of geometric gardens that match the scale of the house. A massive outdoor living room terrace, almost as large as the footprint of the house, extends outward toward the magnificent distant mountain prospect. Within the angle formed by this terrace and the retaining wall supporting the forecourt is a long, narrow, geometric garden of three geometric ponds subtly evoking the spirit of French Baroque gardens.
This garden serves as the entrance to a sequence of display gardens hidden from each other by dense planting on the sloping ground. The Shrub Garden, the Walled Garden, and the Glen form a series of intimate spaces to be explored on foot. The Shrub Garden contains paths winding among massed plantings of shrubs and small trees. It is unlike other Olmsted designs in that it has areas of grass between the paths and the plants. The large, rectangular Walled Garden includes geometric flower and vegetable beds, and a large greenhouse for palms and ferns. Beyond, the path through the extensive wooded Glen leads down to the lake, known as Bass Pond, providing a strong contrast with a dense planting of a considerable diversity of shrubs.
The main drive proceeds downward from the forecourt on to the floodplain of the Broad River providing views out over the expansive landscape of the estate farms. It also passes a basin from which views back to the mansion can be obtained across the small deer park. The subsequent history of this estate is a testament to Olmsted’s vision of stewardship of the landscape. His pioneering appreciation of the importance of scientific forestry led him to recommend employing the European-trained forester Gifford Pinchot. During Pinchot’s six-year tenure, he not only began the process of transforming badly degraded forests but he also persuaded Vanderbilt to expand his original land purchase from 2,000 to 120,000 acres. When Pinchot left in 1898 to head the United States Forest Service, he recommended Carl Schenk, another European-trained forester, to take his place. Shortly after his arrival, Schenk founded the Biltmore School of Forestry, which trained the first generation of American foresters. In 1914 Vanderbilt’s widow, Edith, sold a substantial portion of the estate to form the Pisgah National Forest, which achieved Olmsted’s goal of a private enterprise serving a major public interest. Vanderbilt’s descendants still own the remaining estate of 8,000 acres, which is open daily to the public.
References
Beveridge, Charles E., and Paul Rocheleau. Frederick Law Olmsted: Designing the Olmsted Landscape.New York: Rizzoli 1995.
Bryan, John M. Biltmore Estate: The Most Distinguished Private Place. 1994. Reprint, New York: Rizzoli International Publications Inc., 2007.
Biltmore Company. A Guide to Biltmore Estate. Asheville, NC: Biltmore Company, 1995.
Smith, Susan M., and Michael K. Smith. Biltmore Estate: House, Gardens, and Winery.Asheville, NC: Biltmore Company, 1985.














