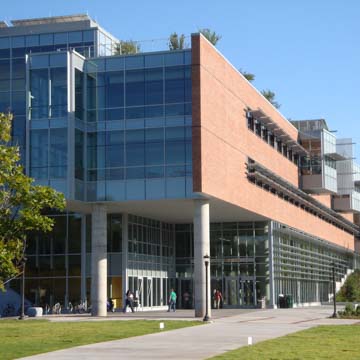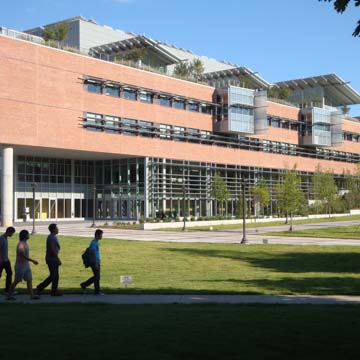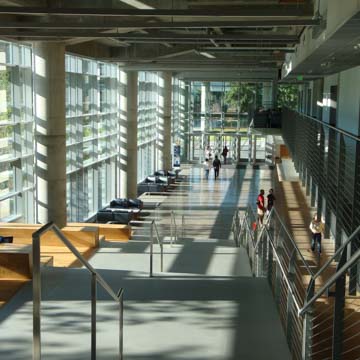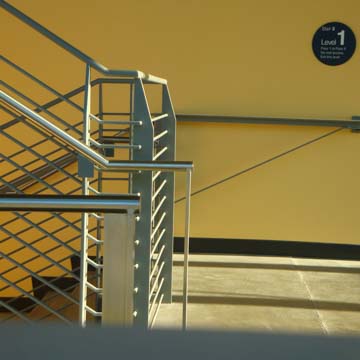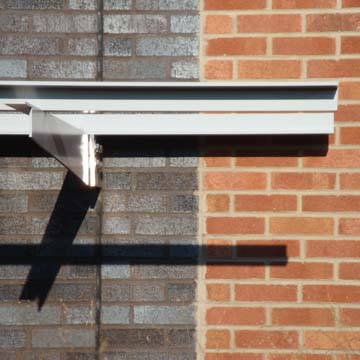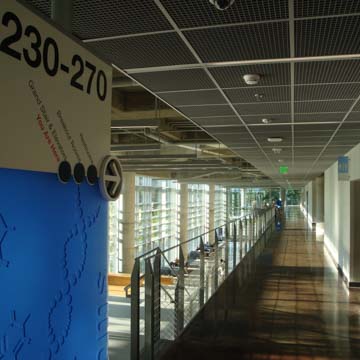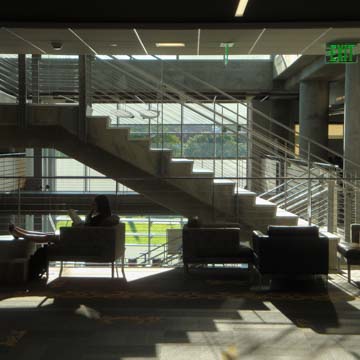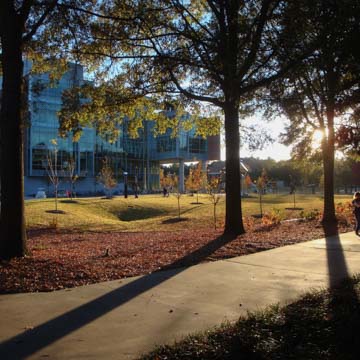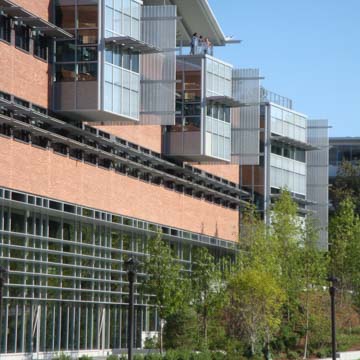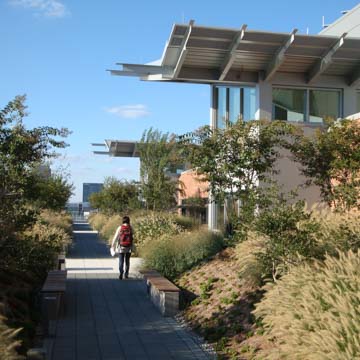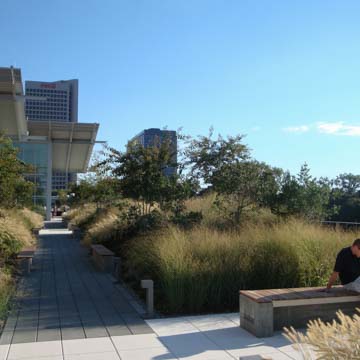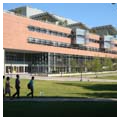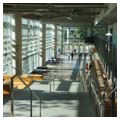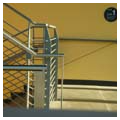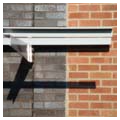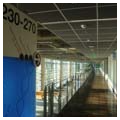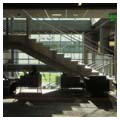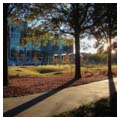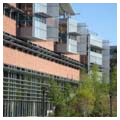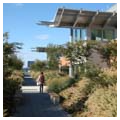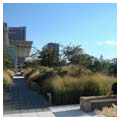A model of sustainable design and one of two LEED Platinum buildings on Georgia Tech’s campus, the Clough Learning Commons reflects both institutional president Wayne Clough’s interest in improving undergraduate education as well as the campus library’s move toward extensive digital learning and, alas, eventually a bookless library. Prompting the demolition of the Textile Engineering Building (1946–1949), one of Paul Heffernan’s masterful early modernist buildings and perhaps Georgia Tech’s most significant historic preservation loss, the Clough building and its underground cistern resulted in two noteworthy features of the improved campus center. The Clough building is the symbolic focus of Georgia Tech’s commitment to undergraduate learning and is situated at the crossroads of the campus. Moreover, the enlargement of “Tech Green,” including open space over the cistern, reflects the campus planning department’s recent interest in improving the landscaped spaces between buildings and enhancing the campus as a pedestrian environment, as well as developing signature new buildings as the institute grows.
Annexed to the institute’s main campus library, Clough Commons offers an environment for learning beyond traditional classrooms, including science laboratories, forty-one classrooms, two tiered auditoriums seating over 300, and presentation rehearsal studios. In addition, the Commons provides leisure spaces including a cafe, lounges, exhibit space, and a vast glass-enclosed atrium—all successful gestures encouraging student socialization. Tutoring services, including undergraduate writing assistance, academic advising, and the office of information technology, are also located in Clough Commons.
The undergraduate learning center is especially noteworthy for its sustainable features. The 1.4 million-gallon underground cistern treats, stores, and distributes storm water and condensate from the air-conditioning units to provide non-potable water for flush toilets and other uses; evacuated tube solar collectors supply hot water to the building. The result of this water recycling is that only about eleven percent of the building’s water use comes from Atlanta’s water system. On the roof is an array of 347 solar panels rated at approximately 85 kilowatts, capable of producing 118 megawatt-hours of energy per year. In addition, north-facing light pods on the roof direct the cooler northern light into the center of the building. Elevations feature glazing on the north facade, narrow windows that dominate the east and west elevations, and sunscreens on southern elevations. A daylight harvesting system controls artificial lighting, turning off indoor light in corridors and other public areas when there is adequate daylight for these spaces, while light monitors bring daylight into the center of the building. Other “smart” systems include exhaust fans help to lower energy use by recapturing heated or cooled air, and carbon dioxide sensors that detect the amount of fresh air needed as opposed to recirculating air inside rooms. The building contains a radiant floor heating system. The building utilizes refrigerants with low ozone-depleting potential. Low-emitting materials serve to minimize harmful volatile organic compound exposure from adhesives, sealants, carpets, paints, and coatings. Restroom counters are formed of recycled glass. A notable feature is the roof garden overlooking Tech Green, serving as insulation for the building and assisting in water management. A popular social and study area, students find rooftop inglenooks and benches among the plants and boardwalks in which to study or socialize.
The building’s design pays homage to traditional and modern Georgia Tech architecture, particularly in its use of red brick. With its ribbon windows and sunscreens, unique elevations that are dictated by function, and a clarity of parts to the whole, it recalls the functionalist architecture of Paul Heffernan, within whose “modern village” Clough Commons is sited. A modernist horizontality ties the architecture to the ground but also allows the building to hover above it. These are shared characteristics with Heffernan’s Architecture Building to the north and Bradbury’s Heffernanesque Stiles Classroom Building to the south. The west elevation of Clough Commons is broad and monumental and holds a dialogue as well with FABRAP’s Wenn Student Center opposite, a broad-shouldered, red brick structure that is scaled, like Clough, to the newly enlarged open landscape and new campus green between the two buildings. Other noteworthy features are the room volumes that project from the west front of Clough with planar sunscreens, including a large sunscreen dramatically cantilevered over the glazed portion of the building’s south face, and the folded, cantilevered roof planes; these features contribute to a successful breaking up of formal masses of the 220,000-square-foot structure—one of the largest buildings on campus.
Designed by Bohlin Cywinski Jackson Architects of Philadelphia, principal Bernie Cywinski served as project architect, although he died before the building construction was completed. The firm had also recently completed the Marcus Nanotechnology Building (2006–2009), a major feature of the bioengineering complex on the north edge of Georgia Tech’s campus. Costing $78 million, Clough Commons remains the largest building project on campus to date.
References
Murray, David (of Bohlin Cywinski Jackson Architects). Interview by Jeff Baines, March 2011, Atlanta, Georgia.














