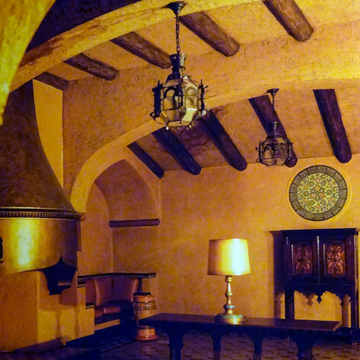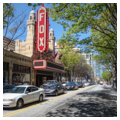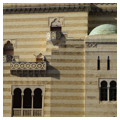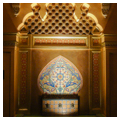You are here
Fox Theatre
This building was the “southern jewel” in movie mogul William Fox’s crown of five theaters. Like the surviving Fox Theatres in St. Louis and Detroit (those in San Francisco and Brooklyn were razed), the Atlanta Fox epitomizes movie palace grandeur of the 1920s.
The “Fabulous Fox” began life as the Yaarab Temple of The Ancient Arabic Order of the Nobles of the Mystic Shrine, more commonly known as the Shriners. Designed with a mix of Islamic and Egyptian decorative elements, the building was the work of the prominent local architectural firm Marye, Alger and Vinour, who won a limited competition. Project architect Ollivier Vinour, a Beaux-Arts trained designer, envisioned an auditorium configured as the outdoor court of an Arab town, with large tent-like canopy projecting under a mostly exposed night sky, castellated walls, stars and moving clouds, and changing visual effects achieved by various technical and electrical devices, all in the tradition of John Eberson’s atmospheric movie palaces. The Middle Eastern themes, Egyptian in particular, were inspired by Howard Carter’s discovery of Tutankhamen’s tomb in the Valley of the Kings in 1922, the very year the Shriners acquired their site on Peachtree Street in Atlanta. Although Egyptomania swept the United States in the twenties, the Shriners had been planning to erect a “mosque” since 1915. In 1918, over 800 of them travelled to Mecca because their Masonic traditions and ceremonies were associated with the Mediterranean/Middle East.
When plans for the Peachtree site became more ambitious than the Shriners could handle, movie magnate William Fox stepped in to collaborate, sharing use of the building with one of his premier movie palaces. Commercial space along Peachtree Street was developed as office space for the Shriners and for retail. The auditorium, with its seating capacity of over 4,500, would be used six times a year for Shriner ceremonies and initiations, but it served primarily as a venue for Fox movies and for special events. After three years of construction, the building opened on Christmas Day 1929 but felt the impact of the Great Depression almost immediately. By 1932 the Fox Theatre had closed. In the following decades, the theater was used as concert venue, especially during the Big Band era of the 1940s. The Metropolitan Opera performed at the Fox for one week each year between 1946 and 1968. Movies were still screened at the Fox but by the 1970s it could no longer compete with multiplexes in suburban malls. The Fox closed in 1974 and was sold to Southern Bell, which intended to raze the building.
This threat to the Fox became a catalyst for the preservation movement in Atlanta, prompting the establishment of the Atlanta Urban Design Commission. “Save the Fox” became the battle cry for an unprecedented grassroots effort to prevent the building’s demolition. As Southern Bell maintained its stated intention to demolish the building, concerned citizens rallied in opposition, volunteers patrolled the Fox twenty-four hours a day in an effort to safeguard the empty theater from any mischief that might encourage immediate demolition. Demonstrations, petitions, and celebrity activism heightened public awareness of the theater’s plight. In 1974, the Fox was listed on the National Register for Historic Places, five years shy of the fifty-year requirement for such listing. That same year, Atlanta mayor Maynard Jackson declared a moratorium for eight months on the issuance of any demolition permit. This provided time for a feasibility study to address the future potential and financial viability of continued use of the theater, and the newly founded Atlanta Landmarks, Inc. began efforts to raise $2.4 million to buy and begin restoration of the property.
Architecturally, the Fox Theatre is a theatrical performance. Project architect Ollivier Vinour perused architecture and travel portfolios, photo albums, postcards, and drawings to shape the theater’s design. He was inspired by scenes of Nubia and the Holy Land, the Alhambra, Cairo street scenes, Islamic architecture, and Egyptian wall decorations. Cream- and buff-colored bricks are laid in horizontal ribbons across the entire building, and broad patterned wall surfaces, accented with terra-cotta caps atop parapets and minarets, are punctured by arched windows and doors with accenting trim, pierced screens, and ornamental spandrels. The Ponce de Leon south elevation (originally for the Shriners) features square towers and a copper onion dome, horseshoe and lancet arches, and a fire staircase. A high minaret recalls the two flanking minarets on the Peachtree facade, flanking the marquee, and announcing the entry to the movie theater. A small kiosk serving as the theater ticket booth is just off the sidewalk where a deep, terrazzo-paved entry corridor leads to a vestibule and finally, through Islamic-detailed glazed doors into the theater lobby proper. Offices and retail space flank this area, and an entry along the open corridor gives access to a stair to the Egyptian Ballroom, one of the city’s largest. Originally designed for Shriners’ ceremonies and events associated with the Yaarab Temple, it is used today for wedding receptions and other social gatherings.
Lounges alternated style in their two locations: the men’s was Egyptian Revival downstairs and more generically Mediterranean (if not explicitly Islamic) on the mezzanine level, and the women's were the reverse. Eva Leo Fox, William’s wife, assisted with furniture selection and presumably the design of Egyptian furnishings throughout. Signage, as well as door hardware, light fixtures, and other adornments, displayed an attention to detail and an illusionist’s fancy that conspired to make the Fox Theatre one of the period’s most remarkable pieces of scenographic display—especially in the auditorium and stage. These occupy the largest area of the theatre. The huge tent-like canopy that extends above the upper balcony is made of plaster and metal rods and serves as a sound board to improve acoustics. The dark blue night sky above contained ninety-six bulbs, about half that flickered, and at least one made from a piece of a Coca Cola bottle. A Brenkert Brenograph Jr. projector served the illusion of the open sky by projecting moving clouds across the ceiling; it was regulated to ensure a full revolution within the span of an hour and forty-five minutes. A Master Brenograph projected other effects, changing the weather from fog, to snow or rain, and, with other circuits engaged, to sunsets and other solar effects.
Beneath and adjacent to the stage is a catacomb basement, four levels below street level, and as many as seven levels high. Here one finds some thirty dressing rooms, workshop rooms, a paint shop, wig room, tailor’s room, music library and librarian’s office, soundproof orchestra practice rooms, and, in the early years, a dry cleaner. Storage and mechanical rooms served an elaborate mechanical complex: a 100-line telephone system, a central vacuum system, a 375-ton air conditioning system (one of the earliest in the country), an air circulation system, and three separate power generating systems to minimize the possibility of power failure. The light and sound system were state of the art, the latter serving the Mighty Mo, the organ manufactured by the M. P. Moller Company of Hagerstown, Maryland, still one of the largest organs ever made. With 3,622 pipes, 376 stops, four keyboards, and 42 ranks, the instrument can produce sounds ranging from exotic animals to thunder, and simulate numerous musical instruments from trumpets to some two dozen percussion instruments. Joe Patton spearheaded the volunteer team that restored the organ in 1963, and has served as unofficial technical director of the Fox ever since. In 1979, Atlanta Landmarks, the non-profit organization Patton helped form and which still owns the Fox Theatre today, approved the refurbishing of the Shrine’s potentate and Recorder’s Offices to become a 3,600-square-foot residential apartment where Patton continues to reside as the theater’s “Phantom of the Fox.”
Today, the theater, which only rarely shows films, is an important performance venue and one of the top-grossing theaters in the country in terms of ticket sales. The magnificent display of a beautifully renovated atmospheric theater is “part of the show,” as critics noted when the theater first opened. Patrons attend events as much to see the building as the performance.
References
Craig, Robert M. “The Yaarab Temple: A Fox in Shiek’s Clothing.” In Atlanta Architecture: Art Deco to Modern Classic, 1929-1959, 63-78 .Gretna, LA: Pelican Publishing Co., 1995.
McCall, John Clark, Jr. Atlanta Fox Album: Mecca at Peachtree Street. Atlanta: Fotoprint Company, 1975
Writing Credits
If SAH Archipedia has been useful to you, please consider supporting it.
SAH Archipedia tells the story of the United States through its buildings, landscapes, and cities. This freely available resource empowers the public with authoritative knowledge that deepens their understanding and appreciation of the built environment. But the Society of Architectural Historians, which created SAH Archipedia with University of Virginia Press, needs your support to maintain the high-caliber research, writing, photography, cartography, editing, design, and programming that make SAH Archipedia a trusted online resource available to all who value the history of place, heritage tourism, and learning.







































