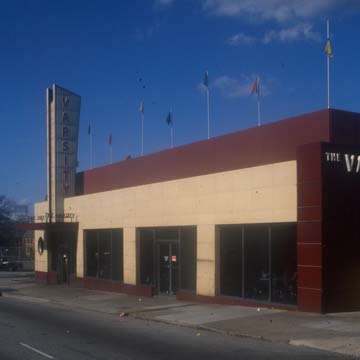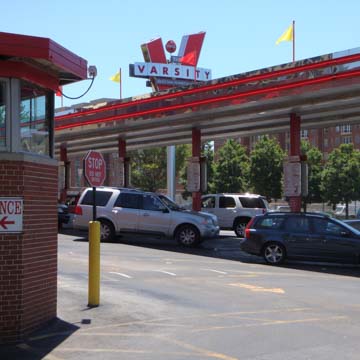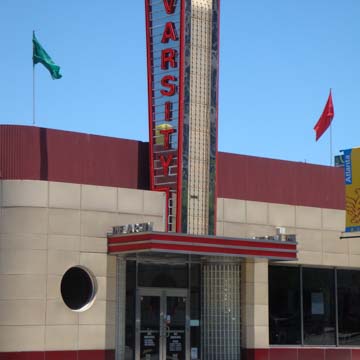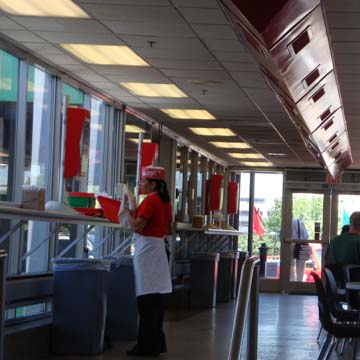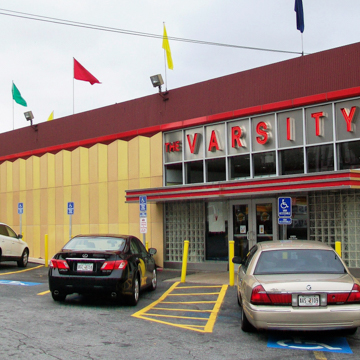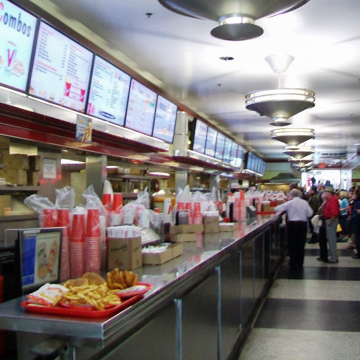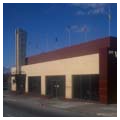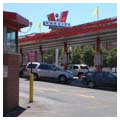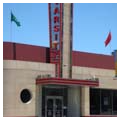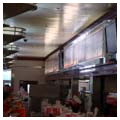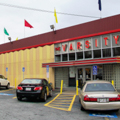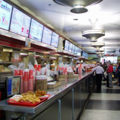The Varsity is a classic piece of midcentury roadside architecture whose porthole window, neon marquee, curved corners, and slick ceramic tile siding make it a landmark of the Streamlined Moderne. Considered the great equalizer, “what’ll ya have? what’ll ya have?” has been shouted to U.S. presidents, Georgia Tech students, international tourists, and Atlanta’s homeless alike.
After restaurateur Frank Gordy opened The Yellow Jacket in 1928 on the corner of Hemphill and Lucky streets near Georgia Tech, he used the initial profits of $1,860 to build The Varsity at North Avenue and Spring Street later the same year. Gordy had ambitions to open a restaurant in every major southern college town whose university had a football program. Today, The Varsity has eight sister locations, albeit sited in Atlanta suburbs rather than other Southern college towns.
The original Varsity was housed in a small brick building in the front yard of a North Avenue house sited on a 70 x 120–foot lot with a white picket fence. Gordy built both the restaurant building and a barbershop alongside. In 1932 Gordy bought the property he formerly only leased, razed the house, and built a six-lane duckpin bowling alley with a pool hall upstairs, soon converting the backyard area into a cinder-covered parking lot. By the 1950s, Gordy had expanded his acquisitions and owned most of the city block.
The architectural character of The Varsity’s 1928 brick storefront edifice was blocky and typical of much of the decade’s commercial strip buildings. During the 1930s, despite both the Depression and the physical limitations of his commercial store, Gordy’s business grew. The 1935 opening of Techwood Homes across the street brought 600 new families to the neighborhood, and Georgia Tech students continued to flock in large numbers to The Varsity, which was a short walk from their dormitories. Soon carhops and automobile service were introduced and speed of service continued to characterize the hectic pace of the roadside diner. By 1940, Gordy sought an image of speed for the building aesthetic to match the dynamic new car designs of the day, and to reflect the new efficiencies introduced in the preparation and delivery of food at his restaurant. He commissioned architect Jules Gray to redesign The Varsity in the Streamlined Moderne style.
Gray’s 1940 design was contemporaneous with W. S. Arrasmith’s Greyhound Bus Depot (now demolished) in downtown Atlanta. Both buildings were embodiments of the new streamlined aesthetic, displaying porthole windows (a touch of “nautical moderne”) and curved corners to invite vehicles to glide smoothly off the street and into berths (either bus parking lanes or carhop-ready driveways). The buildings’ unique, but related, roadside functions were defined by large vertical marquees, and their slick building skins and dynamic “lines of speed” reflected the streamlined imagery popular during the 1930s, a decade of modernist kinetic imagery that had culminated in the 1939–1940 New York World’s Fair, whose theme was the World of Tomorrow.
Gray’s original building for The Varsity was surfaced in white stucco, with an entry door surrounded by glass block (not rounded as today), a canopy with “The Varsity” and “Fresh Foods” lining its side and front, and a tall rectangular tower rising above a square plan, the whole topped by an urn or abstracted torch-shaped finial. “Varsity” is spelled out vertically on the tower’s sides (with “The” set horizontally on top in early signs, although not on today’s marquee). The sign was legible to drivers approaching along North Avenue from either campus or midtown. To the left of the restaurant entry is the aforementioned porthole and a sweeping concave corner, dynamically joined to the side wall in an uninterrupted motion that appears to invite automobiles into the parking lot, where carhop service awaits. A few years later Gray covered the stucco walls in steel panels with baked enamel finish. The original brick building remained underneath Gray’s cladding.
By 1950, The Varsity had 100 carhops, including Erby Walker, who worked there for over fifty years, and that year the restaurant was dubbed the world’s largest drive-in. The Varsity carhops were not salaried (until 1963) but worked for tips. Perhaps the most notable among them was John Welsey Raiford (Flossie Mae), whose flamboyant hats and entertaining antics became legendary. Comedian Nipsey Russell was also a carhop at The Varsity during the 1940s.
As the space age got underway, the pun of a “lunching pad” at The Varsity was adopted in 1962 for the new 100-space, raised parking deck, which brought parking capacity to 630 cars (500 parked and 130 in motion). Also in the 1960s, again to Jules Gray’s design, the east, west, and north elevations of the building were clad in paneling resembling an accordion bellows, with each panel accented with a maroon triangle top and bottom and alternately colored slightly lighter and darker to suggest a three-dimensional play of light and shadow, projection and recess. The rectangular marquee tower on the building became a blade sign altered with a tapered elevation and angular top. A large, three-tiered, freestanding sign (reading “The Varsity” and “Fast Foods”) was erected near the connector highway. Dining room additions over the parking lot were also to Gray’s design. Indeed, until his death in 1997, Gray designed everything at the Varsity, from architecture to signage, and from sugar packets to fried pie wrappers.
In preparation for the 1996 Olympics in Atlanta, The Varsity was renovated with “retro” Moderne high-gloss stainless steel, along with a refurbished entry introducing the curved glass block entry wall and slicked up marquee. Inside, the restaurant’s front end was reconfigured and new interior surfaces added. A new highway sign, a large “V”, advertises the now famous restaurant to high-speed vehicles passing by on an expanded eight-lane downtown connector. With the razing of Arrasmith’s 1940 bus depot, the loss of the 1937–1938 Firestone Building on Peachtree Street, and the disfigurement of the 1946–1948 Wagstaff car dealership further north on Spring Street, The Varsity remains one of the city’s, indeed the state’s, most significant surviving Streamlined Moderne landmarks.
References
Craig, Robert M. Atlanta Architecture: Art Deco to Modern Classic, 1929–1959. Gretna, LA: Pelican Publishing, 1995.
Parker, Dick. What’ll Ya Have: A History of The Varsity. Decatur, GA: Looking Glass Books, 2003.














