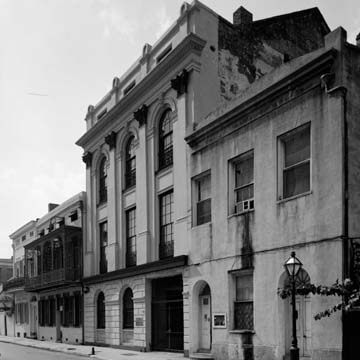This building’s sophisticated neoclassical-influenced facade is a remodeling by James Gallier Jr. of a preexisting three-story brick building that banker Edmund J. Forstall and his wife, Clara, purchased in 1857. The first story is rusticated with round-arched windows, the two floors above are united by two-story high Corinthian pilasters, with round-arched windows at the third level, and the building is topped by a low attic above a heavy cornice. The keystones of the third-floor windows are shaped as grotesques. Small iron balconies in front of the windows add a local touch, and the entire facade is painted in shades of a creamy color. This is an unusual design for New Orleans and reflects Gallier’s broad knowledge of fashionable European and American East Coast styles. In the twentieth century the building had various owners and uses but was returned to residential use in 2010 when it was renovated and converted to condominiums.
You are here
Forstall House
If SAH Archipedia has been useful to you, please consider supporting it.
SAH Archipedia tells the story of the United States through its buildings, landscapes, and cities. This freely available resource empowers the public with authoritative knowledge that deepens their understanding and appreciation of the built environment. But the Society of Architectural Historians, which created SAH Archipedia with University of Virginia Press, needs your support to maintain the high-caliber research, writing, photography, cartography, editing, design, and programming that make SAH Archipedia a trusted online resource available to all who value the history of place, heritage tourism, and learning.















