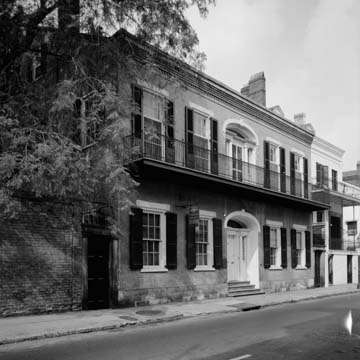Samuel Hermann, a German Jewish immigrant merchant and commission banker, chose architect-builder William Brand (1778–1849) to design his house. Brand, who arrived in New Orleans from Virginia about 1805, produced a subtle blend of American and Creole features in this freestanding two-and-a-half story, end-gabled house. Built to the front property line, the house has a central entrance raised four steps above the sidewalk to a Federal doorway, set between slender Ionic columns with glass side panels and topped by an entablature and fanlight. On the second floor, an almost identical door opens onto a balcony. Windows are the double-hung American type on the first floor and triple-hung on the second, and the roofline is defined by a sawtooth-band cornice. Exterior symmetry reflects the American-style central-hall plan with flanking front rooms. However, the rear second floor embraces the Creole loggia (now enclosed) between cabinets. The house is constructed of Philadelphia red brick laid in Flemish bond and painted pink with white mortar joints.
At the rear, a galleried, three-story brick service wing, which includes an open-hearth kitchen, extends along one side of the large courtyard. Paved with flagstones that came as ship ballast, the courtyard has planting beds that were raised to provide drainage and includes a replica of the original cast-iron cistern. In 1844, Judge Felix Grima and his wife, Adelaide, acquired the house and in 1850 built the adjacent stables. It is recorded that he owned fifteen enslaved workers and employed one free woman of color. His descendants sold the house in 1924 to the Christian Women’s Exchange, an organization active in charity work, which was responsible for its restoration in 1965. The house, opened to the public in 1970, is associated with the James Gallier House (OR26).















