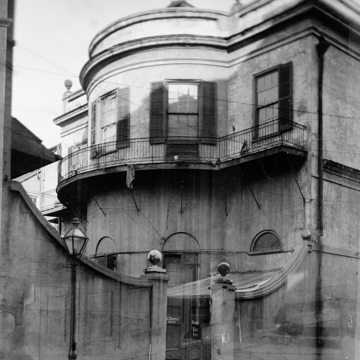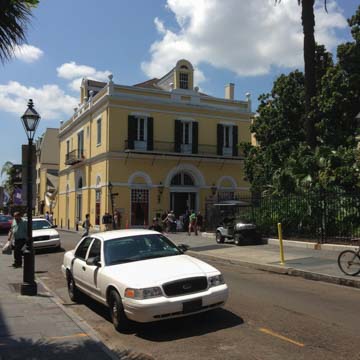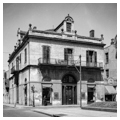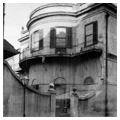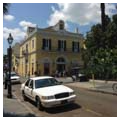Latrobe was asked to design this bank shortly after arriving in New Orleans in January 1819 to complete the waterworks he had designed in 1811, which his recently deceased son, Henry Latrobe, had been supervising. The bank was Latrobe’s last project, for he died in 1820 from yellow fever, the same disease that had killed his son. Builder Benjamin Fox completed the building. Exterior walls are finished with an ochre-colored stucco, lightly scored to resemble masonry, and the entrance is flanked by two Ionic columns painted to resemble a veined green marble. Doors and windows on the ground story are rectangular but set within shallow arches, and a narrow iron balcony runs below the three second-story windows. A second, less elaborate entrance is on the Conti Street side of the building. Originally the roof was flat; the present hipped roof and dormers were added after 1822.
The discreet facade on Royal Street blends with the urban streetscape, giving no hint of the wonderful space within. A shallow brick dome tops a central circular banking room, which is flanked by smaller vaulted spaces. The only ornament is a rosette in the center of the dome; the curved, uninterrupted plastered surfaces of walls and vaults provide a fluid, voluptuous series of spaces. The plan of the interior is similar to Latrobe’s demolished Bank of Pennsylvania of 1799 in Philadelphia. A semicircular bay housing the director’s office projects into what was once the rear yard, in which were located the quarters for the enslaved workers and the carriage house, entered through gates on Conti Street. The cashier’s living quarters were on the second floor. The building has housed many different tenants in its long history, including the Royal Turkish Bath Company for Ladies and, for many years, an antiques shop. The building currently is an event space, appropropriatly named Latrobe’s.
Several financial institutions were located near this corner of the Vieux Carré in the early nineteenth century, including the former Bank of Louisiana (OR18) diagonally opposite. The former Banque de la Louisiane occupied 417 Royal Street from 1805 to 1819 and the c. 1800 Vincent Rillieux House at 339 Royal Street, attributed to Barthélemy Lafon (1769–1820), was occupied by Planters’ Bank from 1811 to 1820 and by the Bank of the United States from 1820 to 1836.




