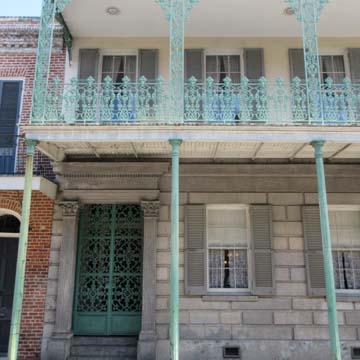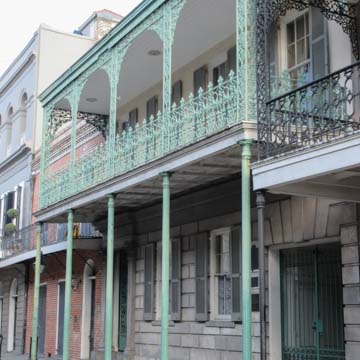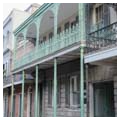Gallier Jr. designed this two-story residence for his wife, Josephine Aglae Villavaso, and their four daughters. Constructed of stuccoed brick, rusticated and painted to resemble granite on the ground floor, the mildly Greek Revival facade is softened by a two-story, rosette-patterned cast-iron gallery. In his plan, Gallier combined the Creole carriageway leading back to a courtyard with the American preference for a staircase in the side hall rather than on the rear gallery. A double parlor divided by a screen of decorative pilasters and square columns is situated on the ground floor; four bedrooms occupy the second floor, and the dining room is in the service wing. Gallier’s house possessed all the architectural amenities and fashions of the upper-middle-class lifestyle at that time, including a ventilation system, plumbing, hot and cold running water on the second floor, a copper bathtub, a cast-iron cooking range, and closets. The present exterior cistern (c. 1850) was moved here from a St. James Parish plantation. A wing for four enslaved workers, including a kitchen, is attached to the rear of the house. Gallier maintained an office in the upstairs hall, illuminated by a skylight. Architectural drawings (including indications of the garden) and house records made possible an accurate restoration of the building in 1971 by Henry Krotzer of Koch and Wilson, Architects, with interiors by Samuel Dornsife; the landscape architect was Christopher C. Friedrichs (1932–2015). It is now a house museum associated with the Herman-Grima House (OR19) and open to the public.
You are here
James Gallier House
If SAH Archipedia has been useful to you, please consider supporting it.
SAH Archipedia tells the story of the United States through its buildings, landscapes, and cities. This freely available resource empowers the public with authoritative knowledge that deepens their understanding and appreciation of the built environment. But the Society of Architectural Historians, which created SAH Archipedia with University of Virginia Press, needs your support to maintain the high-caliber research, writing, photography, cartography, editing, design, and programming that make SAH Archipedia a trusted online resource available to all who value the history of place, heritage tourism, and learning.












