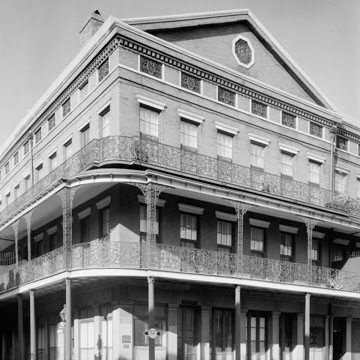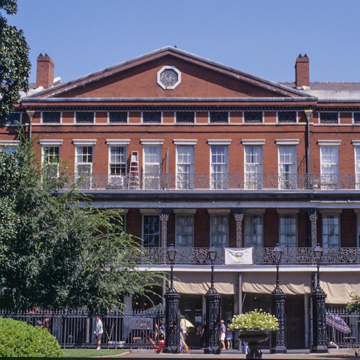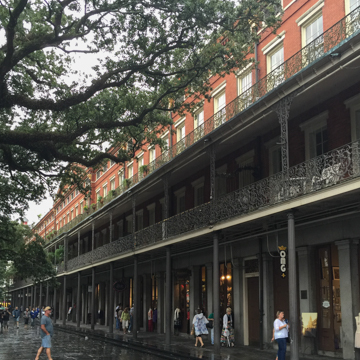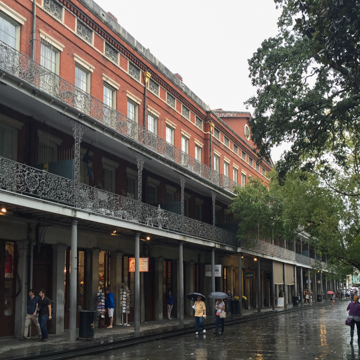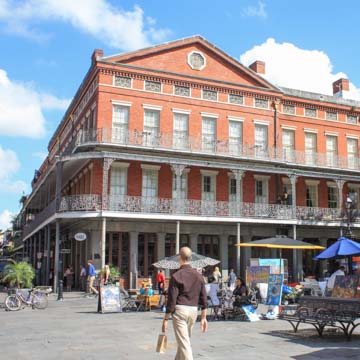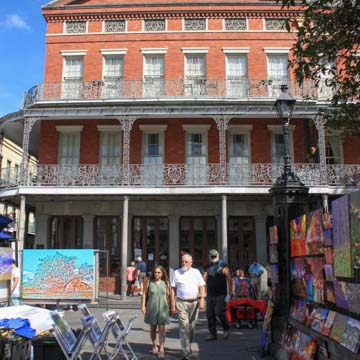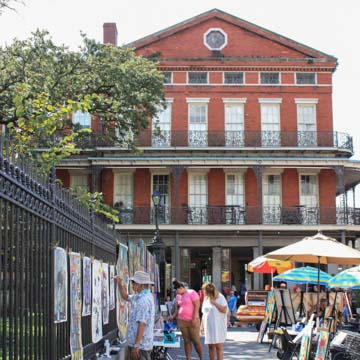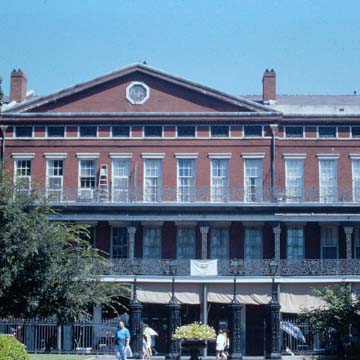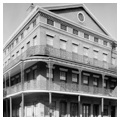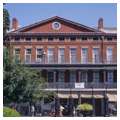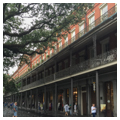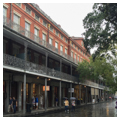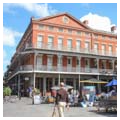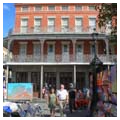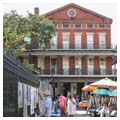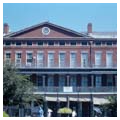The Baroness Micaela Almonester de Pontalba, who inherited from her father, Don Andrés de Almonester y Roxas, the land and deteriorated structures on which the Pontalba Buildings now stand, commissioned Gallier to design two rows of houses. The rows, one on the downriver side (commonly known as the Lower Pontalba) and the other on the upriver side (Upper Pontalba) of Jackson Square, were planned to accommodate sixteen houses with ground-floor stores. The buildings were financed as well as supervised by the baroness, who, after disputes with Gallier, replaced him with Henry Howard in 1849. Exactly who designed the Pontalba Buildings remains a matter of debate. Architect and historian Samuel Wilson Jr. believed Gallier was responsible for the plans, and the extant Gallier plans correspond with the as-built conditions. However, Gallier never claimed credit for the elevations and Howard did in his short autobiography. The builder was Samuel Stewart.
The houses in each row have three stories and are constructed of pressed red brick from Baltimore; New England granite was used for the square piers on the first story, and the slate roof tiles came from England. Pediments mark the ends and the center of each row and serve as a unifying element. Each house has an attic space, with horizontal windows just below the narrow cornice, which accommodated the residents’ enslaved workers. The three-story cast-iron galleries, fabricated in New York, are possibly the first in New Orleans that serve as an integral part of the design rather than a later attachment. The galleries, embellished with the monogram “AP” for their patron, shaded pedestrians below and provided outdoor space for the apartments upstairs. To the rear, each house had a service wing and small courtyard. The buildings’ occupants were primarily merchants and professionals, most of whom were newcomers to the city, and their servants.
Following the Civil War, the Vieux Carré saw a marked decline, and by the time the Louisiana State Museum acquired the Lower Pontalba in 1927 and the City of New Orleans the Upper Pontalba in 1930, the structures were shabby tenements. Both buildings were remodeled into apartments in 1935–1936 with Works Progress Administration (WPA) funds. A restoration in the 1950s by Koch and Wilson, Architects, returned the buildings to residential use. Over the years, the Pontalba Buildings have housed a number of significant authors, including Sherwood Anderson, William Faulkner, and Katherine Anne Porter. The Louisiana State Museum’s 1850 House in the Lower Pontalba showcases the original configuration of the second- and third-floor residential spaces.















