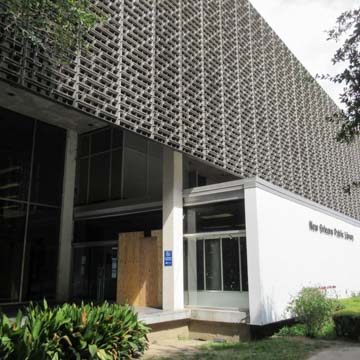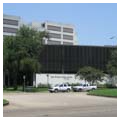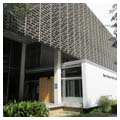This three-story library is a steel-frame structure based on a four-foot module, with two basement levels and foundations of reinforced concrete. With the exception of the west facade, the walls are entirely of glass and covered by an aluminum screen that shields the interior from glare but permits light to enter. By day, the aluminum screen tends to dominate the building, but at night, as architect Arthur Q. Davis has stated, the library has “a transparency and a jewel-like quality” created by interior illumination shining through the screen. Librarians report that the screen has proved effective in eliminating glare while allowing vistas outside to the magnolia trees that now surround the building. The modular steel-frame structure makes it possible to open up interior spaces both horizontally and vertically, creating spatial drama. Open book stacks allow readers to browse; two glass-walled interior patios provide additional reading “rooms.” The transparency and indoor-outdoor qualities of this library are hallmarks of Curtis and Davis’s work at the time. The library won awards from Progressive Architecture magazine (1957) and the American Institute of Architects (1963).
You are here
New Orleans Public Library
1956–1958, Curtis and Davis, with Goldstein, Parham and Labouisse, and Favrot, Reed, Mathes and Bergman. 219 Loyola Ave.
If SAH Archipedia has been useful to you, please consider supporting it.
SAH Archipedia tells the story of the United States through its buildings, landscapes, and cities. This freely available resource empowers the public with authoritative knowledge that deepens their understanding and appreciation of the built environment. But the Society of Architectural Historians, which created SAH Archipedia with University of Virginia Press, needs your support to maintain the high-caliber research, writing, photography, cartography, editing, design, and programming that make SAH Archipedia a trusted online resource available to all who value the history of place, heritage tourism, and learning.














