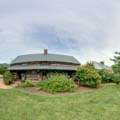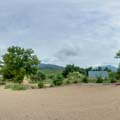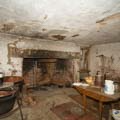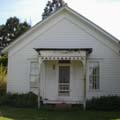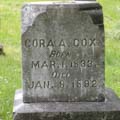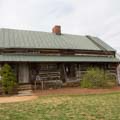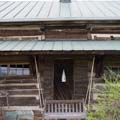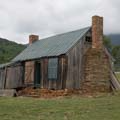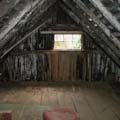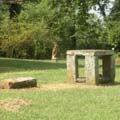Slavery was different for every single person who experienced it, whether free, freed, or enslaved. There are broad patterns and similarities between daily life of the enslaved from one plantation to the next; but, in order to truly begin to understand the human dimensions associated with slave houses, one must carefully consider the descriptions given by those who actually lived and worked in these buildings. Narratives from formerly enslaved people provide insight into the uses, activities, and feelings associated with the historic slave house—details that fuse a voice about the human condition with the physical structure. The anthropological history, in combination with the preservation of the historic slave house, reveals a part of history that cannot be gleaned from the historical record alone. Callie Williams’s recollection of the enslaved community on Hiram McLemore’s plantation in Lowndes County, Alabama, illustrates one of these personal layers of knowledge:
“… de cabins was all in a row in de back, some of ‘em made out of planks, but mos’ of ‘em was made wid logs. Dey was all named after whoever lived in ‘em.”[i]
Appreciating the plantation landscape through the perspective of the enslaved community takes time and practice and must be done on a holistic level. This means approaching the landscape of slavery with an open mind and a willingness to let go of preconceived ideas and beliefs about the people who built and lived in these structures. It also requires the ability to accept grim and sometimes vile truths. True insight about what life was like for enslaved people can only be gained by examining how and why enslaved people made decisions, and above all accepting their mechanisms to survive oppression. For example, history’s definition of a slaveowner is a person who owned or enslaved another human being; but, to an enslaved person, a slaveowner was also a slave breeder and trader. If a slaveowner at any time forced an enslaved person to reproduce or if a slaveowner profited from an enslaved woman having a child, then he was a slave breeder. And if a slaveowner at any time sold or bought an enslaved person then he was a slave trader. One did not have to be breeding or trading enslaved people by the hundreds to bear this title; committing this moral crime only once earned a person this label.
Slaveowners were not shy about expressing their interest in and belief that they had the right to control the reproductive rights and schedules of enslaved women. At Monticello, in Charlottesville, Virginia, Thomas Jefferson wrote, “I consider a woman who brings a child every two years as more profitable than the best man of the farm. What she produces is an addition to the capital, while his labors disappear in mere consumption….”[ii] The Massie Family of Pharsalia Plantation in Nelson County, Virginia, kept a “Stock Book,” which documented the details of over 350 births of enslaved women spanning more than 100 years. [iii] And at Green Hill Plantation in Campbell County, Virginia, Samuel Pannill was so proud of his slave breeding and trading activities that he built a stone slave auction block and auctioneer’s stand right outside his front door. It is these historical accounts and the psychological trauma they inflicted on enslaved people that we must remember when interpreting the landscape of slavery and slave houses.
Plantation landscapes are typically studied from the slaveowner’s or white society’s point of view, which only provides one narrow perspective. Slaveowners were interested in and controlled the overall design of the plantation landscape. This included building locations, materials, size, and style. Therefore, landscapes are traditionally analyzed starting with the site plan and moving on to the individual building exteriors, followed by the interiors and then ending with details. But when discussing the architecture of the enslaved community one must approach it from the reverse, or from the inside out, and be receptive to new interpretations. Enslaved people controlled only the details of the architecture, not the master plan, which is why an analysis of a slave house must start with and focus on the details of how it was constructed and used. These details reveal that a slave house is a complex, irreplaceable piece of history that embodies suffering as well as perseverance and strong family bonds.
A slave house is like every other American home—a sacred place. The slave house, as the dwelling of the family unit, was a place where enslaved people found strength and comfort from one another. At the same time, however, it was a place that imposed physical limitations and psychological trauma. Family was the most important and precious part of an enslaved individual’s life. Family was used as a survival mechanism; it gave enslaved people strength, hope, and comfort during insufferable times. The size of a slave house affected how a family, or a group of families, interacted on a personal and intimate level. Minnie Davis’s family shared their one-room slave house in Georgia with three other families. She described the room as having a bed in each corner and one to three children slept in the bed with their parents, while the rest of the children slept on the floor.[iv] It is hard to image a family, let alone an individual, ever being able to find privacy in this living arrangement.
It is imperative to know and to always keep in mind that every decision an enslaved person made had cruel and excessive consequences attached to it. These consequences would have significantly impacted their life and, in some cases, ended their life. Ella Booth remembered while she was enslaved in Mississippi on the Wiltz Plantation, her family was going hungry and her father tried to find ways to feed them: “I never fergits, wuz when he stole a chicken frum Old Masta. He kotch him wid dat chicken on ‘im and he made him kill it and eat it raw. My daddy said dat sho’ broke him frum stealin’—Old Marsta whupped him too.”[v] Every decision an enslaved person made should be recognized as poignant, no matter how small or insignificant the decision may seem to us. The size of one’s house and living arrangements would have furthered complicated one of the hardest decisions every enslaved person had to make, whether or not to start a family—that is, if they even had the benefit of getting to make this decision for themselves. For enslaved women, starting a family meant your children could be taken from you and sold at any time and for any reason. It also meant that you would have to perform your regular work responsibilities while pregnant and nursing. On Jack Williams’s plantation in Mississippi, Lizzie Williams recalled that “Lots o’ times de women in dat condition [pregnant] would be plowin’, hit a stump, de plow jump an’ hurt de child to where dey would loose it an’ law me, such a whippin as dey would get!”[vi] One of the most terrifying realities was that once a woman became pregnant she was vulnerable to potentially being used for breeding purposes. For some women these consequences eventually became too much to bear. Sarah Graves remembered her mother telling her: “Mama said she would never marry again to have children, so she married my step-father, Trattle Barber, ‘cause he was sick an’ could never be a father. He was so sick he couldn’t work, so me and mama had to work hard.”[vii]
The location and spatial distribution of slave houses on a plantation affected the activities that took place around them. Slave houses located near the main house had tighter surveillance than those located further away. Parson Allen, enslaved on John McWiggin’s plantation in Scott County, Missouri, remembered being closely supervised during slavery: “We lived in log cabins. Dey had slip doors for de windows. Man, what you talkin’ ‘bout? We never had no window glass. Had ‘bout fourteen cabins and dey was placed so dat de old master could sit on his porch and see every one of dem.”[viii] Families were also affected when their family members lived on different plantations.
Enslaved people were given inadequate resources with which to build their dwellings. This was a way for slaveowners to assert dominance, dehumanize the enslaved community, and set them up for failure. This behavior by slaveowners was commonplace, so it was only natural that enslaved people developed a way to resist and overcome. Close examination of extant slave houses show that enslaved carpenters knew how to build their houses so that aesthetically they were within the accepted social hierarchies of slavery, but at the same time they were inconspicuously constructed with the finest craftsmanship. The houses that survive today, many of which that have been neglected for over 150 years, represent the better built structures and were more than likely constructed by the same skilled carpenters and artisans who built the main house. Cull Taylor could describe how enslaved builders on the Taylor Plantation in Alabama knew how to build the log slave house so that they were nice and strong:
De cabins was built out ob log wid a notch cut in de shoulders, an’ laid on top ob one another an’ when dey built de wall up as high as dey wanted hit, dey would bore a augor hole an’ put a pin in hit to hold ‘em together. Den dey put de roof on. Dey filled de cracks between de logs wid mortar, so as to keep de wind out, an’ it sho’ made de houses warm.[ix]
Slave houses were built in a way that allowed enslaved people to ensure that their legacies would live on. Enslaved builders used the details in buildings as hidden messages of resistance, strength and perseverance. They incorporated survival mechanisms into the architecture, discretely showed off their unrivaled carpentry skills, and left behind personal signatures.
The most telling detail of any slave house is the fireplace. Fireplaces epitomize the complexities of enslaved people and their houses. First, they remind us of the fragility and preciousness of human life. For example, in the Kitchen-Quarter at Roseville Plantation in King William County, Virginia, there is a large charred hole in two of the wooden floorboards in the loft. This hole was created from escaped hot ash that went unnoticed for an extended amount of time probably while people, more than likely small children, were sleeping. Savilla Burrell recited a similar life-threatening incident at her house in South Carolina on the Tom Still Plantation:
Us lived in a log cabin wid a stick chimney. One time de sticks got afire and burnt a big hole in de back of de chimney in cold winter time wid the wind blowing, and dat house was filled wid fire-sparks, ashes, and smoke for weeks ‘fore day tore dat chimney down and built another jest like the old one.[x]
Second, fireplaces represent a sacred space where women provided nourishment, clothing, warmth, and comfort for their families. Anne Susanna James fondly remembered that at Randorph [sic] Manor in Virginia, “Mother [Mary Moriah] cooked my food after stopping work on the farm for the day… as we lived on the rivers, we ate any kind of fish we caught. The men and everybody would go fishing after work. Each family had a garden, we raised what we wanted.”[xi] And third, fireplaces demonstrate perseverance and a deliberate act of resistance, in that they could be built extraordinary well and sometimes with elaborate details that were hidden from the outside world. The wide variety in form and construction suggests that the design of fireplaces was left to the discretion of the enslaved, and not dictated by the slaveowners. This makes each fireplace a very personal and significant feature of the house.
The relationship between the historical record and the stories of the inhabitants is crucial to our understanding and interpretation of the lifeways and settings of enslaved people. Extant slave houses provide an opportunity to directly interact with irreplaceable pieces of history and experience some of the harsh conditions of slavery firsthand. In order to walk in the footsteps of enslaved people and gain new perspectives, we need to let the narratives from formerly enslaved people guide us along unfamiliar paths and trust that in the end they will bring us greater insight and empathy. This lesson from Caleb Craig on how to count the number of enslaved people there were on his South Carolina plantation sums up well this philosophy: “Dere was a whole passle of niggers in de quarter, three hundred or maybe more. I didn’t count them, ‘cause I couldn’t count up to a hundred but I can now. Ten, ten, double ten, forty-five, and fifteen. Don’t dat make a hundred? Sho’ it do.”[xii]
[i] Federal Writers' Project, The American Slave, Vol. 6, Part 1 (Westport, CT: Greenwood Publishing Company, 1972), 425.
[ii] Thomas Jefferson and Morris Betts, Thomas Jefferson's Farm Book (Princeton, NJ: Princeton University Press, 1953), 43.
[iii] Massie Family Negro Books, 1823-1863, Accession #12705, Special Collections, University of Virginia Library, Charlottesville, VA.
[iv] Federal Writers' Project, The American Slave, 12:251-264.
[v] George P. Rawick, Jan Hillegas, and Ken Lawrence, The American Slave: A Composite Autobiography: Supplement, Series 1, Vol. 6 (Westport, Connecticut: Greenwood Publishing Company, 1977), 178-179.
[vi] George P. Rawick, Jan Hillegas, and Ken Lawrence, The American Slave: Supplement, Series 1, 10:2337.
[vii] Federal Writers' Project, The American Slave, 11:129.
[viii] Federal Writers' Project, The American Slave, 11:18.
[ix] Federal Writers' Project, The American Slave, Vol. 6, 363-364.
[x] Federal Writers' Project, The American Slave, 2:150.
[xi] Federal Writers' Project, The American Slave, 16:37-38.
[xii] Federal Writers' Project, The American Slave, 2:230.
References
Federal Writers’ Project. The American Slave: A Composite Autobiography. 19 Vols. Westport, CT: Greenwood Publishing Company, 1972.
Jefferson, Thomas, and Morris Betts. Thomas Jefferson's Farm Book. Princeton, NJ: Princeton University Press, 1953.
Massie Family Negro Books, 1823-1863, Accession #12705, Special Collections, University of Virginia Library, Charlottesville, VA.
Rawick, George P., Jan Hillegas, and Ken Lawrence. The American Slave: A Composite Autobiography: Supplement, Series 1. 12 Vols. Westport, CT: Greenwood Publishing Company, 1977.
Refsell, Oliver Morris. “The Massies of Virginia: A Documentary History of a Planter Family.” Ph.D. diss., University of Texas at Austin, 1959. ProQuest (5904735).
Writing Credits
If SAH Archipedia has been useful to you, please consider supporting it.
SAH Archipedia tells the story of the United States through its buildings, landscapes, and cities. This freely available resource empowers the public with authoritative knowledge that deepens their understanding and appreciation of the built environment. But the Society of Architectural Historians, which created SAH Archipedia with University of Virginia Press, needs your support to maintain the high-caliber research, writing, photography, cartography, editing, design, and programming that make SAH Archipedia a trusted online resource available to all who value the history of place, heritage tourism, and learning.

