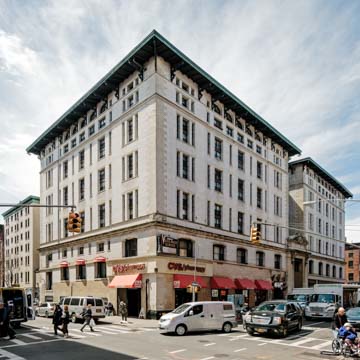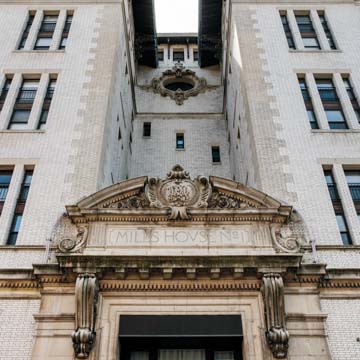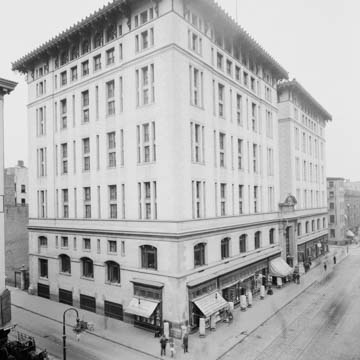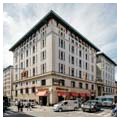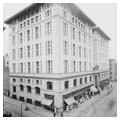The Atrium
Mills House No. 1 was designed by Ernest Flagg, a prominent nineteenth-century architect and housing reform advocate. Educated at the Ecole des Beaux-Arts in Paris, Flagg was well known for his designs of tall office buildings. At the 1896 Mills House, Flagg designed a nine-story building of glazed white brick, a material frequently chosen for reform housing because of its perceived sanitary implications. The gleaming white Classical Revival facade, showing a clear Beaux-Arts influence, was more finely articulated than Flagg’s typical austere treatment of model tenements, such as his neighboring building at 183 Sullivan Street. An ornate surround of carved limestone marks the door of the Mills House, an oval window in the narrow facade of the courtyard above is also elaborately framed. Other than this, windows are topped simply with limestone lintels. The arcaded top floor is set behind wrought-iron scroll brackets that run below the low-hipped, red-tile roof. The building originally contained storefronts on its first floor, although most of these have been considerably altered. The building’s height and material marked a particularly sharp contrast to the surrounding streets of Greenwich Village, then a working-class neighborhood with a large immigrant population. At the time of its construction, the building was surrounded by two- and three-story, red-brick row houses built earlier in the century—many then converted to multi-family use—as well as numerous four- and five-story double-decker tenements of the type first seen at the Jacob Weeks Tenement.
Like many Progressive New Yorkers of the late nineteenth century, Flagg was deeply interested in housing as a social issue. He advocated for the scientific planning of working-class housing, calling for the elimination of the common 25-foot-wide tenement, which he considered impossible to effectively plan for reasonable sanitary conditions. In its place he advocated the open-court plan: buildings of at least 50 feet in width, usually with an H or U plan, that provided more generous light and air. His ideas and advocacy would help shape the 1901 New York State Tenement House Act, an important accomplishment of the late-nineteenth-century housing reform movement. Flagg designed a number of model tenements such as the City and Suburban Homes Company’s Alfred Corning Clark buildings of 1896 (since demolished).
Mills House addressed a different demographic than the more common model tenement: single working men of lower socio-economic status, who were particularly poorly served by the existing commercial housing market. Unlike San Francisco and other cities, large, purpose-built, commercial boarding houses were comparatively rare in New York. Since most new housing was built in the form of multi-room tenements for families, boarders tended to share space with these families. Others took rooms in older single-family houses converted to boarding or lodging purposes. Even purpose-built lodging houses, such as those on the Bowery, tended to be adaptations of the commercial loft form, often with floors subdivided by thin wooden partitions. At an even lower level, open-ward type dormitories, colloquially known as flophouses, provided few accommodations other than meager bed space.
Mills House No. 1 was one of the first reform lodging houses in the city. It contained over 1,500 furnished rooms of 5 by 7 feet, arranged around skylit courtyards. The building had a complex of public spaces, including assembly rooms, a library, a large dining room with an extensive menu prepared daily, and shared toilet, laundry, and bathing facilities. It was sponsored by Darius Ogden Mills, a millionaire banker who also supported a number of other housing reform projects. These were profit-making endeavors, although most limited returns to six percent or less. Like the YMCA, which increasingly provided lodging facilities throughout the country in this period, operators of Mills House used their position to promote moral reforms. Residents were forbidden to stay in their rooms during the day (to discourage joblessness), and were encouraged to engage in lectures and religious services in the building’s common spaces. The demand for these accommodations remained great. A twin was built on the Lower East Side in 1898, and an even larger building in midtown was constructed in 1906.
Despite the moralistic tone of its sponsors, as an institution open exclusively to single men, Mills House quickly became an epicenter of the bourgeoning gay community in Greenwich Village. Historian George Chauncey has noted that this and other such lodging houses “served to introduce men to gay life” as the neighborhood became a hotbed of LGBT civil rights activism in the mid-twentieth century. In this era, a ground-level retail space in the building housed the famous Village Gate nightclub. While it faced increasing pressure from neighborhood residents and city officials who considered the building a menace, Mills House operated as a low-cost hotel until the early 1970s, when it was converted to a condominium apartment building. The renovated building was dubbed The Atrium, a reference to its tall interior courtyards. The developer of the condominium reported that he was inspired to preserve those spaces after visiting John Portman’s newly opened Hyatt Regency in Atlanta.
References
Bacon, Mardges. Ernest Flagg: Beaux Arts Architect and Urban Reformer. New York: Architectural History Foundation, 1986.
Bloom, Nicholas Dagen, and Matthew Gordon Lasner, eds. Affordable Housing in New York. Princeton, NJ: Princeton University Press, 2016.
Chancey, George. Gay New York: Gender, Urban Culture, and the Making of the Gay Male World, 1890-1940. New York: Basic Books, 1994.
Groth, Paul. Living Downtown: The History of Residential Hotels in America. Berkeley: University of California Press, 1994.
Lupkin, Paula. Manhood Factories: YMCA Architecture and the Making of Modern Culture. Minneapolis: University of Minnesota Press, 2009.
Plunz, Richard. History of Housing in New York. New York: Columbia University Press, 1990.
Riis, Jacob. The Battle with the Slum. New York: Scribner’s, 1901.
Writing Credits
If SAH Archipedia has been useful to you, please consider supporting it.
SAH Archipedia tells the story of the United States through its buildings, landscapes, and cities. This freely available resource empowers the public with authoritative knowledge that deepens their understanding and appreciation of the built environment. But the Society of Architectural Historians, which created SAH Archipedia with University of Virginia Press, needs your support to maintain the high-caliber research, writing, photography, cartography, editing, design, and programming that make SAH Archipedia a trusted online resource available to all who value the history of place, heritage tourism, and learning.














