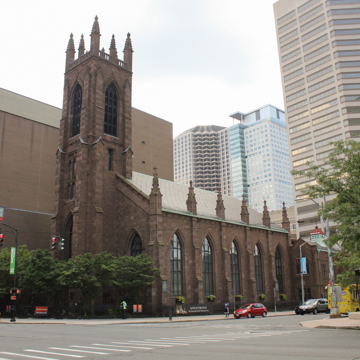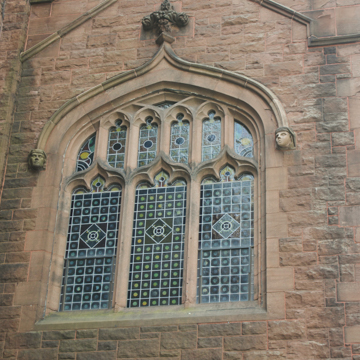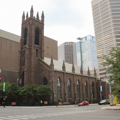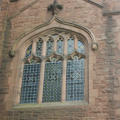Christ Church Cathedral, a Gothic Revival church designed by prominent early American architect Ithiel Town, is notable for his adaptation of the Gothic style to nineteenth-century Connecticut. This imposing stone building was completed in 1829, but the history of Christ Church Cathedral began in 1762 when an Episcopal congregation was formed. Its members were unable to raise enough funds to erect a church until 1792, due to the disruption of the American economy during the Revolutionary War; their first simple frame building with round-arched windows was consecrated in 1801. Comparing this unremarkable predecessor to the present, impressive cathedral illustrates an important political shift with economic and religious ramifications in New England.
In 1784, Connecticut’s Act for Securing the Rights of Conscience (Act of Toleration) had fostered greater religious diversity, allowing dissenting Christian societies to raise taxes among their own members rather than paying into the town’s Congregational society. In 1789, in order to distance themselves from the monarchy lest they be branded Loyalists, members of the Church of England in America formally separated and became the Episcopal Church. By 1790, 58 of the 307 incorporated religious societies in Connecticut were Episcopalian (while 203 were Congregational). The number of dissenting congregations continued to rise, prompting the construction of new and increasingly elaborate religious buildings. In 1818, the State Constitution of Connecticut ended mandatory taxation for religious entities.
The newly gained religious freedom was a boon for Episcopalians—their parishioners no longer had to pay taxes to the Congregationalists and could give freely to their own church, which led to an increase in building. New England Episcopalians favored Gothic-styled churches, as opposed to the plain designs typical of Congregationalists, who avoided the style due to its flamboyance and associations with England. For Episcopalians, who were actively demonstrating distance from the British monarchy while trying to establish themselves as a refined, prestigious alternative to Congregationalists, Gothic forms could be adapted to their needs.
Ithiel Town, a leading architect of his generation, was born in 1784 to a gentleman farmer father in northeastern Connecticut. He studied in Boston with architect Asher Benjamin, the influential author of The Country Builder’s Assistant (1797). Town was an Episcopalian and had recently completed the design of New Haven’s Trinity Church (1814–1816), which is considered the first Gothic Revival building in America, but it has been argued that Christ Church, with its stone tower and use of buttresses, is more authentically Gothic. Town was hired by the Reverend Nathaniel Sheldon Wheaton, a prominent Episcopalian minister instrumental in the founding of Trinity College who was familiar with Town’s work. In 1823, Wheaton traveled to England and filled a notebook with design details later used at Christ Church.
The plan and elevation of Christ Church Cathedral resemble that of an English parish church—a simple rectangular mass with a square tower at the center of the facade. Transepts, the crossing of a secondary mass to create a cruciform plan, were rejected for their association with papist denominations. The church is constructed of dark local stone laid in a random-coursed ashlar, an effect that Town considered evoked durability and antiquity—a design choice evident at both Trinity Church and Christ Church Cathedral. The entrance vestibule at the base of the tower opens onto the central aisle of the nave. To each side, secondary vestibules containing stairs to the upper gallery open onto side aisles. At the west end of the nave, the chancel’s end wall accommodates a large pointed-arch stained glass window with perpendicular tracery, and there are wall paintings on either side of the altar. In 1820, Town had patented the Town Lattice Truss, a system for building wooden bridges that proliferated across the country. The money Town earned from his patent allowed him to travel, observing the great architecture of Europe and collecting books along the way. These lattice trusses were used for the vaulted ceiling of Christ Church Cathedral, a departure from traditional Gothic construction but a pronounced structural improvement for Connecticut architecture. The white-painted plaster ceiling draws the eye upward and the use of lightweight arches allowed for large stained glass windows. The light interior contrasts with the exterior’s dark stone.
Today, Christ Church Cathedral is nestled into urban downtown Hartford. Capital Community College is across Main Street and a tall commercial building is adjacent to the south. The congregation is increasingly diverse, with services held in English and Spanish, and the parish maintains a progressive stance with public support for the Black Lives Matter movement. The dean is the Very Reverend Miguelina Howell, who has reaffirmed the church’s commitment to helping those in need in Hartford. While the setting of Christ Church Cathedral has changed, the building’s strong architectural integrity and design continues to embody innovations in Gothic Revival architecture.
References
Buggeln, Gretchen. Temples of Grace: The Material Transformation of Connecticut’s Churches, 1790–1840. Lebanon, NH: University Press of New England 2003.
Newton, Roger Hale. Town and Davis Architects: Pioneers in American Revivalist Architecture 1812–1870. New York: Columbia University Press, 1942.
Plummer, Dale S., "Christ Church Cathedral," Hartford County, Connecticut. National Register of Historic Places Inventory-Nomination Form, 1981. National Park Service, U.S. Department of the Interior, Washington, D.C.

















