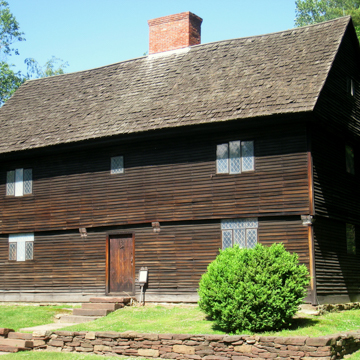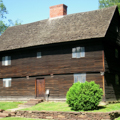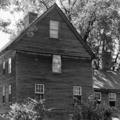The Buttolph-Williams House is the oldest surviving residence in Wethersfield, one of the first settlements in the state of Connecticut. The house’s name derives from David Buttolph, who was believed to have constructed the house in 1694, though more recent scholarship has shown that the house was constructed for Benjamin Belden, the local tavern keeper, who purchased the property in 1711. Daniel Williams then purchased the home in 1721.
The house features a typical early New England rectangular plan with two rooms (parlor and hall) organized around a central brick chimney, with large hearths for each room. A winding stair in the front porch or entry leads to two chambers in the upper story. The interior features original woodwork, doors, and wood flooring.
Set upon a stone foundation, the facade rises two stories with a steeply pitched gabled roof. The two-and-a-half-story, timber-framed structure is faced with clapboards, while shingles are used for the roofing material. The second story overhangs the first story by just four inches, highlighted with four decorative brackets, a feature derivative of English medieval building techniques. In the case of the Buttolph-Williams House, this feature is not structural: the lower-level framing member is carved out to create the “false” overhang. A “true” overhang, like that of the roughly contemporaneous Stanley-Whitman House, is the result of two separate framing systems for the lower and upper levels. The false overhang of the Buttolph-Williams House was discovered during a 1947 restoration by Frederick C. Palmer, when the split oak weatherboards were replaced. At the time of this restoration, a later one-and-a-half-story addition to the rear of the house was removed.
A central wooden door is flanked by grouped casement windows located directly underneath the overhang. The diamond-paned casement windows were replaced and relocated to their original positions following the 1947 restoration. The openings on the second story mirror the location of openings on the lower level, with a small square window above the entry. The side elevations both feature smaller casement windows, with one window centered on each level, including the attic. As first constructed, the house did not have any window openings on its rear facade, likely because an addition was planned from the outset or for reasons of economy.
The house was acquired by the Antiquarian and Landmarks Society (now Connecticut Landmarks) in 1941 and opened to the public for tours a decade later. It is now operated by the Webb-Deane-Stevens Museum.
References
Kelly, J. Frederick. Architectural Guide for Connecticut. New Haven: Yale University Press, 1935.
Dillon, James, “Buttolph-Williams House,” Hartford County, Connecticut. National Register of Historic Places Inventory–Nomination Form, 1974. National Park Service, U.S. Department of the Interior, Washington, D.C.









