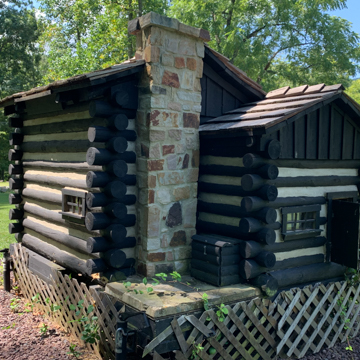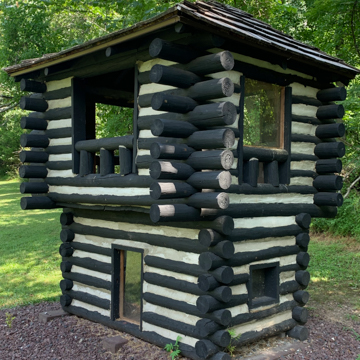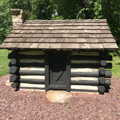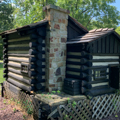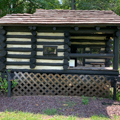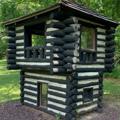Across from the Old Inn along Saddle Lane sit three miniature log buildings next to the Superintendent’s Residence. These display models, built circa 2012, are replicas of the structures built by the CCC in 1935. A tower and a cabin accompany another cabin model, which itself is a replica of the original small model of 1935. It was built for advertising and, as its raised lattice-skirted base and hitch suggest, was hauled behind a vehicle during parades, including the local Tomato Festival. It was also featured as a display at the entrance of the park. Round logs and wide cream chinking form the walls, which are covered with a gable-end shake roof. Like the No. 8 cabin in the North Fork Cabin Area upon which it was based, it has three bays of unequal size. The largest bay is set back, allowing for a front porch and main entrance. A small window pierces the middle bay. Turning the corner of the third bay on the gable end reveals a second entrance and window under a smaller gable roof in a section that protrudes from the main body of the cabin.
The old fire lookout tower model is the tallest of the three, and is based on the original structure that once sat on Piney Ridge in Cacapon State Park. The smallest model is also a contemporary construction of one of the park’s small cabins. These replicas were built under the supervision of Richard Michael with his staff at the park.
References
Gioulis, Michael. New Deal Historic Resource Survey. Charleston: West Virginia Division of Culture and History, Charleston, 2008.
Sweeten, Lena L., “New Deal Resources in West Virginia State Parks and State Forests,” West Virginia. National Register of Historic Places Multiple Property Documentation Form, 2010. National Park Service, U.S. Department of the Interior, Washington, D.C.
West Virginia State Park History Committee. Where People and Nature Meet: A History of the West Virginia State Parks. Charleston, WV: Pictorial Histories Publishing Company, 1988.
















