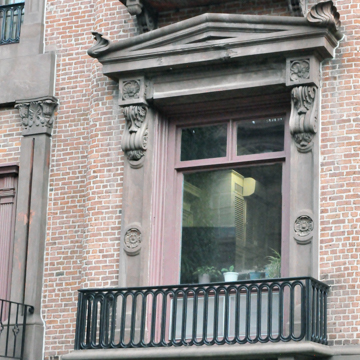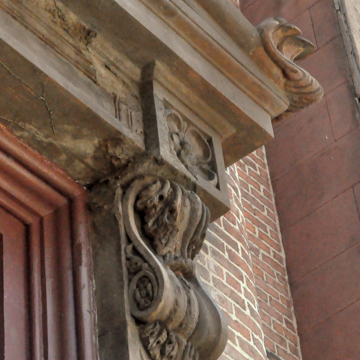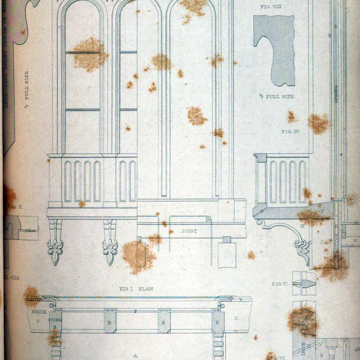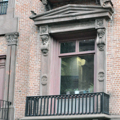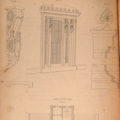This three-story residence adjoins an earlier row of eight elegant town houses built between 1827 and 1835 that face Academy Park to the south. Collectively, these dwellings on the north side of Elk Street have come to be known among local historians as “Quality Row” on account of their architecturally sophisticated facades and list of notable occupants, which include six New York State governors, two future U.S. presidents, and secretaries of state and other cabinet members under the Jackson, Van Buren, and Lincoln administrations.
No. 9 was built for David H. Cary (1807–1865), a successful dry goods and provisions merchant, and his wife, Cornelia Hyde (1817–1894). The architect and builders are unknown, but Alexander Jackson Davis may have been involved in the design, along with two prominent Albany builders, David Orr and Andrew Cunningham, both of whom worked under Davis in the construction of Kenwood (1842–1846), Joel Rathbone’s Gothic Revival villa on the Albany outskirts. Davis is also known to have designed another residence near Albany for prominent attorney William Walsh (known as Nut Grove, 1845), whose family also previously owned the vacant lot on which No. 9 Elk Street was built. Orr and Cunningham were favored among the wealthiest Albany merchants, especially among members of the Albany Regency, who controlled mercantile and political patronage in New York during most of the early and mid-nineteenth centuries. The two builders were also credited with the Gothic Revival duplex built in 1845 for Henry G. Wheaton at nos. 13 and 15 Elk Street, approximately 100 feet northwest of the No. 9 building lot.
Notwithstanding the sophisticated styling of its curvilinear facade and elegantly carved brownstone dressings, this two-bay structure was economically built with common brick rubbed to conform with the curved walls laid in English bond. The irregular jointing and anomalies in the brick faces suggests the masonry was originally covered with stucco like its earlier Gothic Revival neighbors. The presence of a continuous vertical mortar joint running the entire height a few inches right of the door pilaster also supports this hypothesis. The stucco is long gone, however, and today the masonry is exposed. The four lots between No. 9 and Wheaton’s town houses originally contained a formal garden enclosed with Gothic iron fencing, although that area is now a parking lot.
In contrast to the relative crudity of its now-exposed brick walls, the carved stone dressings of No. 9’s entry frontispiece and window lintels are masterful. They incorporate a compatible array of late Grecian and Italianate design elements then in vogue and favored by Davis in his later eclectic design schemes drawn from Italianate and Néo-Grec source plates. Whether he or a similarly inclined architect designed No. 9 Elk Street, this eclecticism is fully evident in the stylized carved brownstone capitals over the entry door and the exaggerated acroteria flanking the massive stone lintels over the bay window. These and other aspects of the bold window dressings relate to a number of motifs illustrated in S. H. Brooks’ Designs and Drawings of Cottage and Villa Architecture (1839). The corbeled supports and pedimented lintels of the three principal windows, as well as the conformation of two brackets supporting the lower Yorkshire balcony, are highly related to details found in Plate XVI of Brook’s steel engravings, albeit adaptations versus verbatim copies. The Yorkshire balcony’s plan is presented with approximately the same projection and width as the lower balcony of No. 9. Yet in place of the stone balustrade pierced with oval cuttings, the window railings were constructed of cast iron with oval loopings, typical of other railings in Albany and likely cast by Pruyn and Stark. A similar example is seen on the bay window guards on No. 3 Elk Street.
Much of what has been recorded about Elk Street’s social and cultural history is contained in the reminiscences and photographic albums of Huybertie Pruyn Hamlin (1873–1964), who lived at No. 13 (now No. 17) for nearly all her life. Interviewed by a local reporter in 1948, Hamlin somewhat dismissively dubbed the Cary’s Grecian townhouse as an example of “Civil War Baroque,” a sobriquet which has survived. She was seemingly unaware that her own 1845 Gothic Revival town house and No. 9, despite their stylistic differences, in all likelihood were designed by the same architect and erected by the same master builders.
Since the 1970s No. 9 Elk Street has been occupied as professional offices.
References
Assessment records for Elk Street, nos. 2-35 between 1846 and 1874, n.d., compiled from microfilm copies of the original assessment rolls. Albany County Hall of Records, New York.
Bonafide, John. “Lafayette Park Historic District,” Albany County, New York. National Register of Historic Places Inventory-Nomination Form, 1978. National Park Service, U.S. Department of the Interior, Washington, D.C.
Brooks, Samuel H. Designs and Drawings of Cottage and Villa Architecture. London: Robert Martin and Co., 1839.
Brooks, Samuel H. Select designs for public buildings; consisting of plans, elevations, perspective views, sections, and details, of churches, chapels, schools, alms-houses, gas-works, markets, and other buildings erected for public purposes by S.H. Brooks, esq. London: Thomas Kelly, 1852.
Bucher, Douglas, and W. Richard Wheeler. A Neat Plain Modern Stile: Philip Hooker and His Contemporaries 1796–1836. Amherst: University of Massachusetts Press, 1992.
Building Inventory, 9 Elk Street, Box 6, folder 35, Albany County Hall of Records, New York.
Davies, Jane B. “Alexander Jackson Davis, Creative American Architect.” In Alexander Jackson Davis, American Architect 1803–1892, edited by Amelia Peck, 9–10. New York: Metropolitan Museum of Art and Rizzoli of New York, 1992.
Huybertie Pruyn Hamlin Papers, AF 121, Albany Institute of History and Art Library, New York.
Meabon, Dora, “Propagation of Faith Building, 9 Elk Street,” Building-Structure Inventory Form, May 10, 1973. New York State Historic Trust, Office of Parks and Recreation, Albany, New York. Cultural Resources Information System (CRIS), USN Number: 00140.004124.















