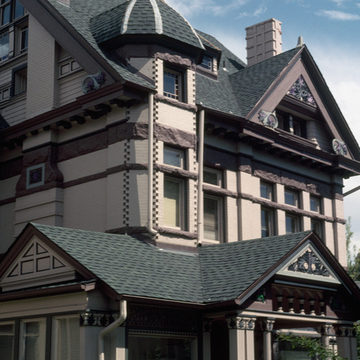The fussy facade of this eclectic brick creation bulges beyond the insistent rectangle of the plan and the rusticated stone corseting. Robert Balcomb, a carpenter, came to Denver in 1885 and joined Eugene Rice the following year in a partnership to design and construct residential buildings. Rice, trained in architecture at Cornell University, set up his own practice in 1897. Next door, at 1610 Emerson, Balcomb and Rice also designed the Flower-Vaile House (1889) (NR). Its three stories of pressed brick with stone trim rise above a rusticated stone base in another weighty Queen Anne embodiment of opulence.
You are here
Bouvier-Lathrop House
1890, Robert G. Balcomb and Eugene R. Rice. 1600 Emerson (northeast corner of E. 16th Ave.) (NR)
If SAH Archipedia has been useful to you, please consider supporting it.
SAH Archipedia tells the story of the United States through its buildings, landscapes, and cities. This freely available resource empowers the public with authoritative knowledge that deepens their understanding and appreciation of the built environment. But the Society of Architectural Historians, which created SAH Archipedia with University of Virginia Press, needs your support to maintain the high-caliber research, writing, photography, cartography, editing, design, and programming that make SAH Archipedia a trusted online resource available to all who value the history of place, heritage tourism, and learning.












