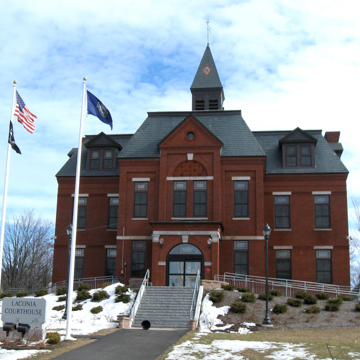You are here
Laconia District Court
The former Laconia High School building, today the Laconia District Court, is exemplary of late Victorian school architecture and the late Second Empire style. Although it was built on a very restricted budget, it possesses the complexity and monumentality that characterized most late nineteenth-century public school buildings in New Hampshire. This substantial four-story, symmetrical, brick and stone-accented structure stands on the site of the former Gilford Academy, which housed the high school until 1886. Over the subsequent year, the new building rose according to designs prepared by Frederick N. Footman, an architect/contractor based in Boston between 1874 and 1898. From its completion to 1922, the building accommodated the high school and all the grammar schools of the village. After service as an elementary school until 1975, it was converted to the Laconia District Court, with interior alterations planned by architect Douglass G. Prescott, assisted by David McLaren Hart. Still largely intact on the exterior, the building shares with other contemporary schools of its style a front central projecting pavilion, a mansard roof punctuated by pedimented dormers, a two-stage bell tower, and superb brickwork. Also typical of the Queen Anne are floral terra-cotta tile ornament, and classical arches and pilasters under a pediment in the pavilion. Functionally, the building was not innovative, but in its well-executed state, it is an attractive reminder of an era when public buildings were expected to be expressions of civic pride.
Writing Credits
If SAH Archipedia has been useful to you, please consider supporting it.
SAH Archipedia tells the story of the United States through its buildings, landscapes, and cities. This freely available resource empowers the public with authoritative knowledge that deepens their understanding and appreciation of the built environment. But the Society of Architectural Historians, which created SAH Archipedia with University of Virginia Press, needs your support to maintain the high-caliber research, writing, photography, cartography, editing, design, and programming that make SAH Archipedia a trusted online resource available to all who value the history of place, heritage tourism, and learning.





