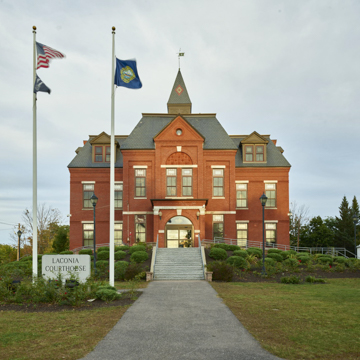Across from the South Baptist Church on Academy Street is the Belknap County Courthouse, erected in the late Romanesque Revival style in 1893–1894. The architect was the prolific William M. Butterfield of Manchester, New Hampshire, whose several outstanding public and residential buildings may still be seen in his home city and throughout the state. Built at a cost of about $26,000, the courthouse displays a pleasant combination of the coursed ashlar pink granite in the foundations, above which are dark red pressed brick walls with red sandstone trim. Originally the first floor was occupied by the county offices and the grand jury room, while the main court chamber was located on the second floor. This initial portion of the complex was published as an illustration in the July 1893 issue of American Architect and Building News and appears little altered over time. Like the Sacred Heart Roman Catholic Church (see BE24) on Union Avenue, the semicircular arch form is conspicuously present: in the first-floor front entrance porch arcade; the open apertures in the upper stage of the square corner tower; selected window and ventilator headings; and recessed wall panels. The squatness of the building, accentuated by the horizontal lines of incised brickwork and belt courses, conveys a feeling of solidity and permanence. The building received a rear addition in 1940 and a large south end addition in 1975–1976. The exterior lines of the new south wing were modeled on those of the original, and the bricks were supplied by the same firm that provided them in the 1890s. Carefully planned to be compatible with the main structure, the 1975–1976 addition was designed the Concord, New Hampshire, architectural firm of Dudley, Walsh and Moyer.
You are here
Belknap County Courthouse
1893–1894, William M. Butterfield; 1940 addition; 1975–1976 addition, Dudley, Walsh and Moyer. 64 Court St.
If SAH Archipedia has been useful to you, please consider supporting it.
SAH Archipedia tells the story of the United States through its buildings, landscapes, and cities. This freely available resource empowers the public with authoritative knowledge that deepens their understanding and appreciation of the built environment. But the Society of Architectural Historians, which created SAH Archipedia with University of Virginia Press, needs your support to maintain the high-caliber research, writing, photography, cartography, editing, design, and programming that make SAH Archipedia a trusted online resource available to all who value the history of place, heritage tourism, and learning.








