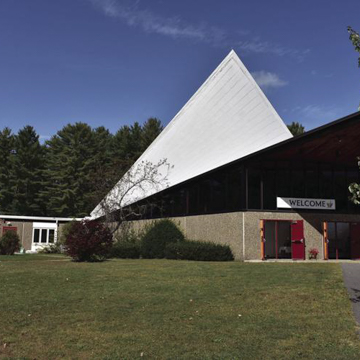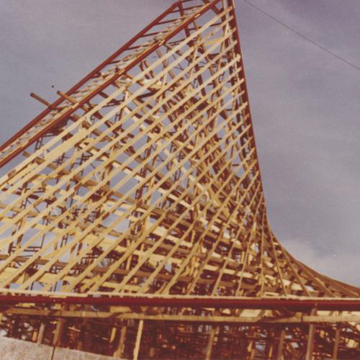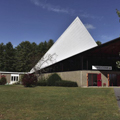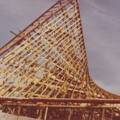At the time that it was built, our Lady of the Lakes Church was regarded by many critics to be one of the most distinctive and unique modern churches in New England. Situated on a prominent elevation overlooking Lake Opechee and the City of Laconia, this striking brick, concrete, steel-frame and glass edifice was conceived in the shape of a hyperbolic paraboloid, with complementary sight lines formed by the wall intersections, and the cornices and peaks of the broad, sweeping, saddle-shaped roof. Accommodating roughly 450 parishioners, the church replaced the original Roman Catholic sanctuary (1905–1906) that stood on the opposite side of Washington Street. Resembling in form and materials the First United Methodist Church in Gilford (see BE14), our Lady of the Lakes Church was designed by Daniel F. Tully of Melrose, Massachusetts. In Tully’s view, the most important interior design feature of the building was the fan-shaped configuration of the pews, which was intended to give parishioners a sense of intimacy and involvement with their neighbors, as well as a close connection with the altar and those leading religious services. In the level beneath the main sanctuary are school facilities, including six classrooms, a kitchen, and a library/principal’s office.
You are here
Our Lady of the Lakes Church
If SAH Archipedia has been useful to you, please consider supporting it.
SAH Archipedia tells the story of the United States through its buildings, landscapes, and cities. This freely available resource empowers the public with authoritative knowledge that deepens their understanding and appreciation of the built environment. But the Society of Architectural Historians, which created SAH Archipedia with University of Virginia Press, needs your support to maintain the high-caliber research, writing, photography, cartography, editing, design, and programming that make SAH Archipedia a trusted online resource available to all who value the history of place, heritage tourism, and learning.




