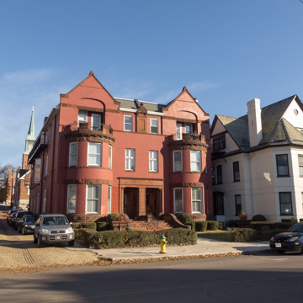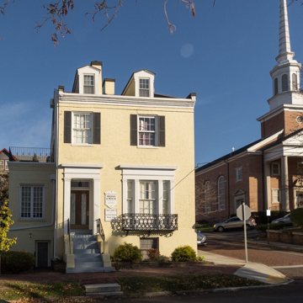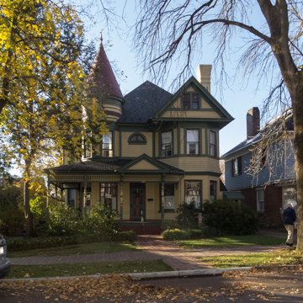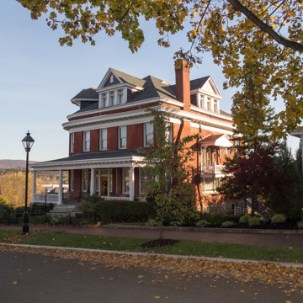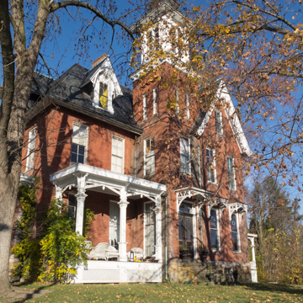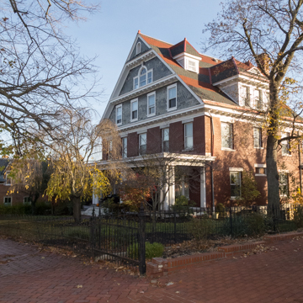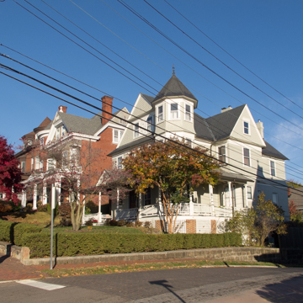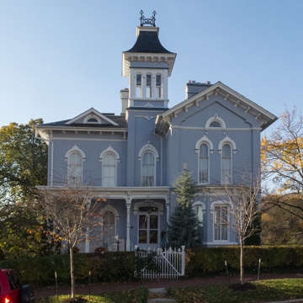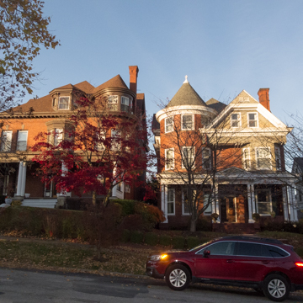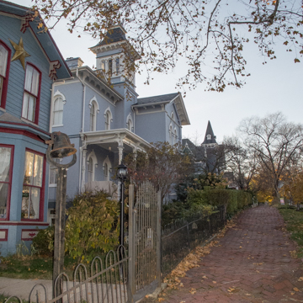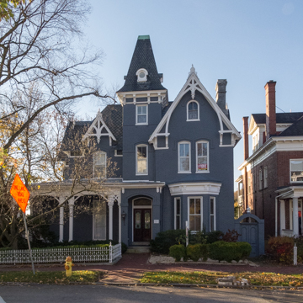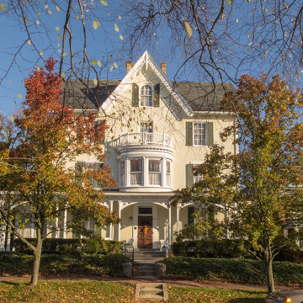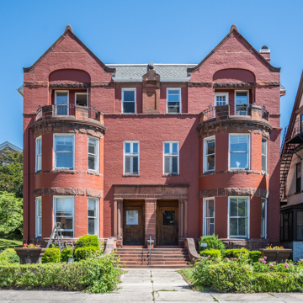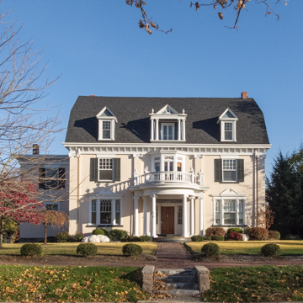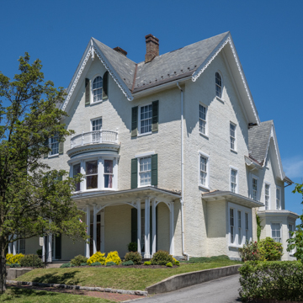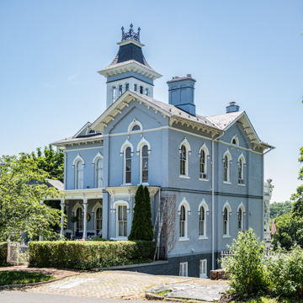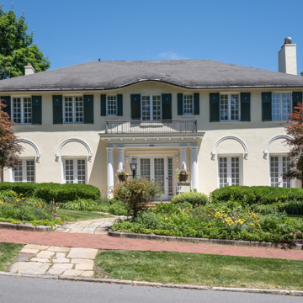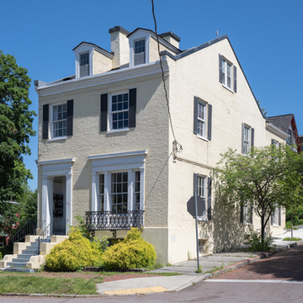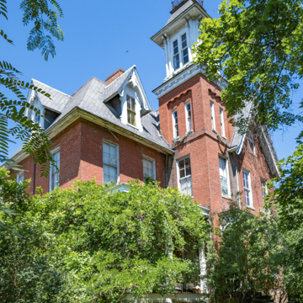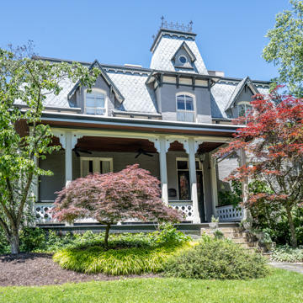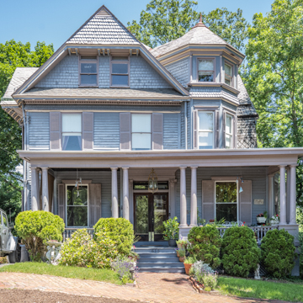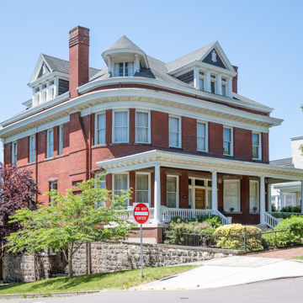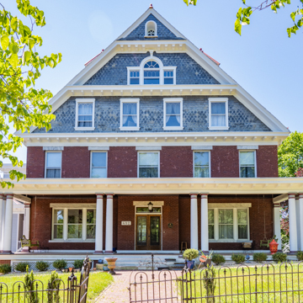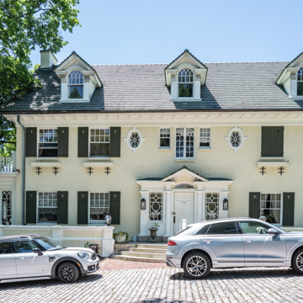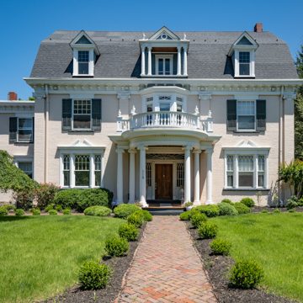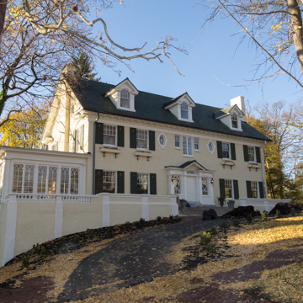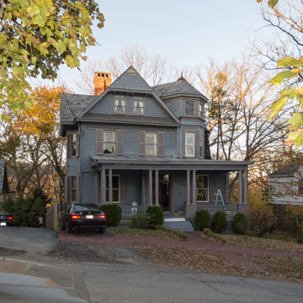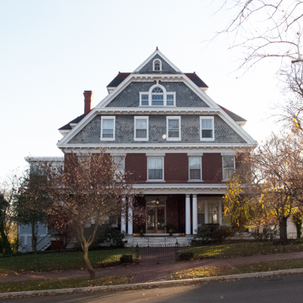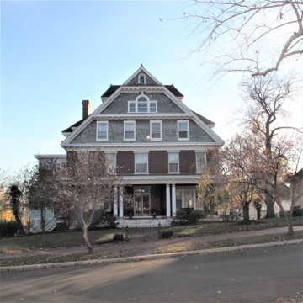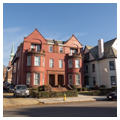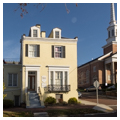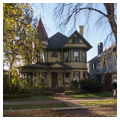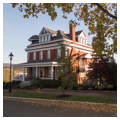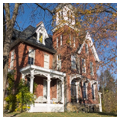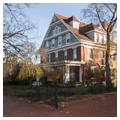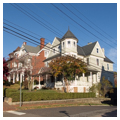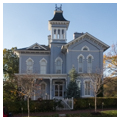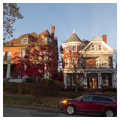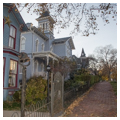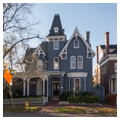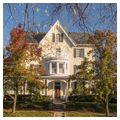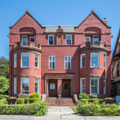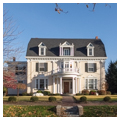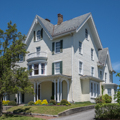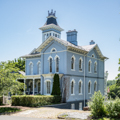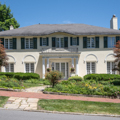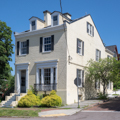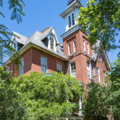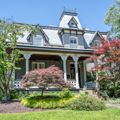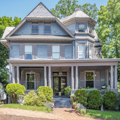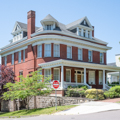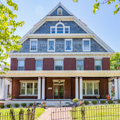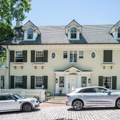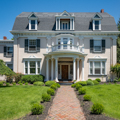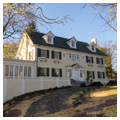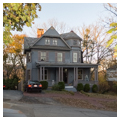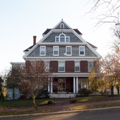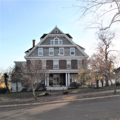Washington Street features an exceptional array of mid-nineteenth- to early-twentieth-century houses, the majority of which maintain high integrity. Along with their verdant surroundings, they provide a rich residential streetscape. It was home to Cumberland’s leading citizens including political and judicial representatives, industrialists, engineers, and civic and commercial leaders. Likewise, many houses represent the work of noted local and nationally recognized architects, representing Cumberland’s heyday, when the city was the second largest in the state next to Baltimore and an important center of transportation and industry. Cumberland’s success earned it the nickname “Queen City.”
Numerous revival styles are represented, such as the Romanesque Revival house (c. 1880; 103–105 Washington) designed by Bruce Price and the Greek Revival house (1845; 201 Washington) built for M. E. Hazlehurst. Second Empire is exemplified by circuit court judge Albert Doub’s house (1869; 403 Washington) and attorney Ferdinand Williams’s house (1873; 535 Washington). Noteworthy Queen Anne houses include one designed by George Sansbury (1890; 615 Washington) and others by Wright Butler at 400 (1890) and 412 (1905) Washington. Colonial Revival is well represented by the house designed by New York City architect Edward S. Childs for steel industrialist Walter J. Muncaster (c. 1912; 532 Washington), and the house designed by Herman Schneider for attorney Robert Henderson (1890s; 519 Washington). Italianate is perhaps best exemplified by banker Jonathan Magruder’s house (1855; 515 Washington), later owned by George Henderson, superintendent of Cumberland Coal and Iron Company, and the Lucius M. Sheperd house (c. 1875; 508 Washington). Finally, the striking eclectic, stuccoed house (1924) at 531 Washington, with faux thatch roof was designed by Robert Holt Hutchins for Attorney General Thomas B. Finan.
References
Keller, Genevieve P., “West Side,” Allegany County, Maryland. Maryland Historical Trust Inventory Form, 1976. Crownsville, Maryland.
Miller, Nancy, “Washington Street Historic District,” Cumberland County, Maryland. National Register of Historic Places Inventory–Nomination Form, 1972. National Park Service, U.S. Department of the Interior, Washington, D.C.









