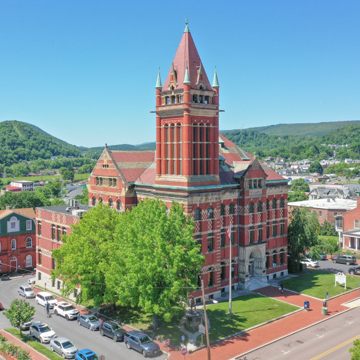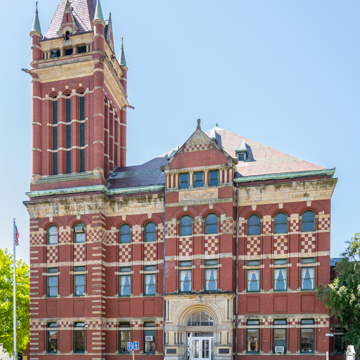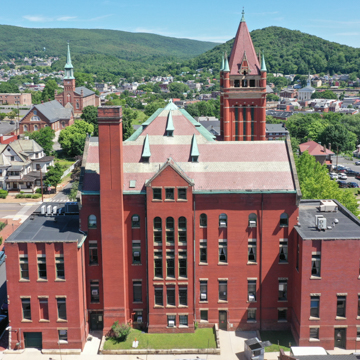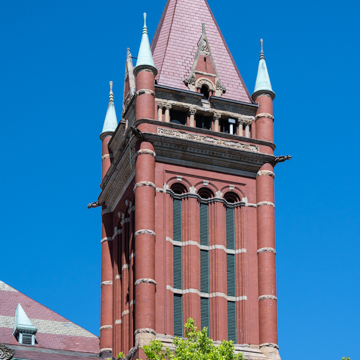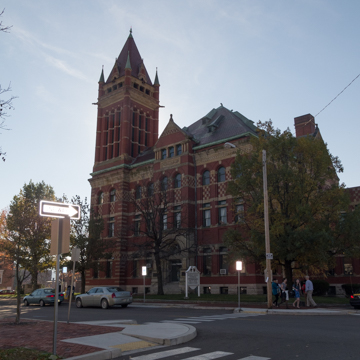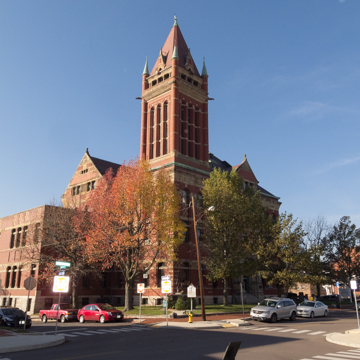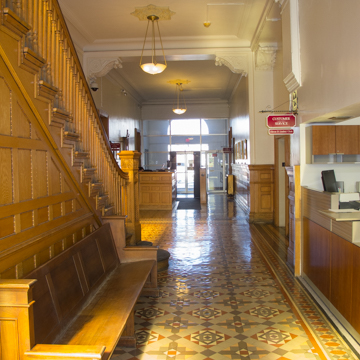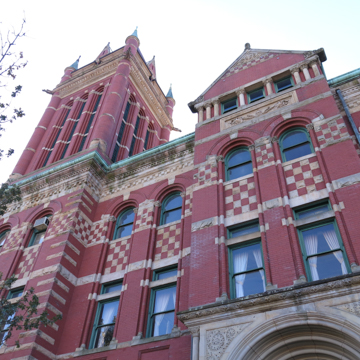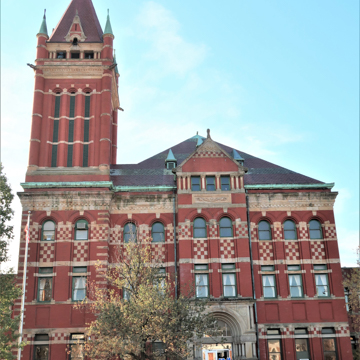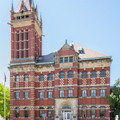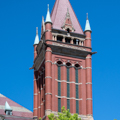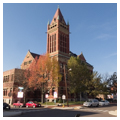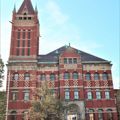The Allegany County Courthouse is one of the major landmarks in Cumberland, once the second largest city in Maryland. The Richardsonian Romanesque structure, built of brick and lavishly ornamented with sandstone trim, is a testament to the prosperity of the city, which served as a major transportation hub and important industrial center in the nineteenth century.
The Courthouse was designed by local architect Wright Butler (1868–1931). The building’s striking tower appears to be an amalgam of those on H.H. Richardson’s Allegheny County Courthouse in Pittsburgh and Trinity Church in Boston. While the proportions owe more to the former, the detailing of the slimmed-down corner tower suggests the latter. The strong polychromatic effect created by the brick and stone trim, combined with banded red and gray slate on the roof, reflects Richardson’s early aesthetic approach.
Comparisons to the work of Richardson should not detract from the success of Butler’s design. The rich Romanesque detailing, including the stone entrance surround, is a wonderful expression of the civic pride that characterized late-nineteenth-century America. The interior, with its oak wainscoting, is typical of the period. There appears to be very little in the way of alterations to the core of the original design—the modern doors and glazing under the entrance arch being a notable exception. On the east and west sides of the building, set well back from the north facade, are three-story brick additions made in 1916 and 1925.
References
Andrews, Ronald A., “Two-Hundred-Five Columbia Street,” Cumberland County, Maryland. National Register of Historic Places Inventory–Nomination Form, 1975. National Park Service, U.S. Department of the Interior, Washington, D.C.
Miller, Nancy, “Washington Street Historic District,” Cumberland County, Maryland. National Register of Historic Places Inventory–Nomination Form, 1972. National Park Service, U.S. Department of the Interior, Washington, D.C.


