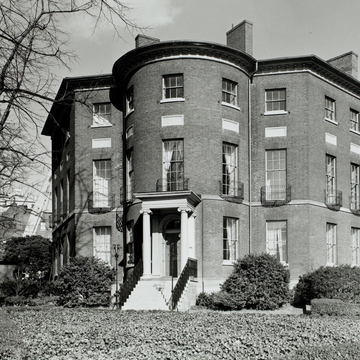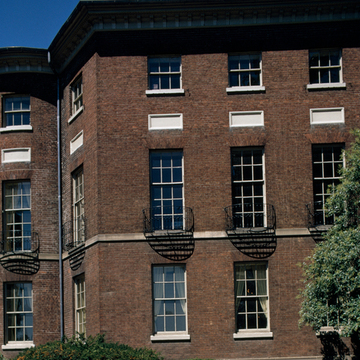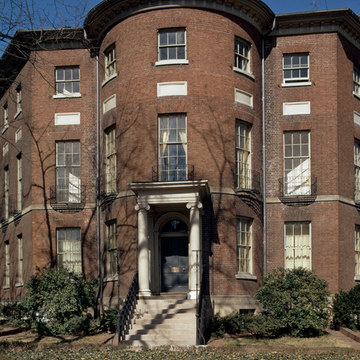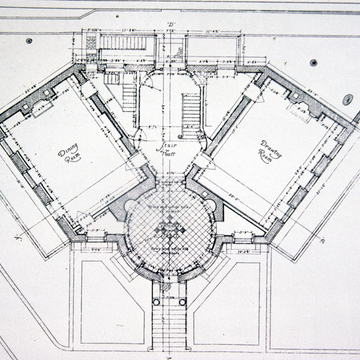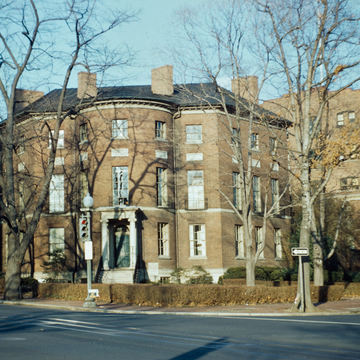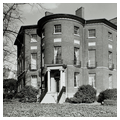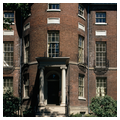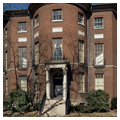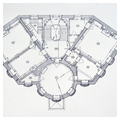William Thornton, architect of the Capitol, designed the splendid Octagon house for a wealthy client, Col. John Tayloe. At the time
Actually a hexagon with a semicircular tower at the entrance, the three-story red brick house represents the Federal style at its height. It is embellished with wrought-iron grilled railings and marble panels above the second-floor windows. An Ionic portico defines the main entrance and is reached by a staircase with decorative railings and light standards. The unusual building shape allows for a circular entrance hall, an oval stairhall with a winding staircase, and other curved rooms. The entry hall with its gray and white marble floor, enriched trim, and imported cast-iron stoves conveyed wealth and formality. All of the public rooms were placed on the first floor, with the exception of the library, which commanded an imposing position in the circular room above the entry hall. Throughout, great attention was paid to the functional aspects of the public spaces, family and service areas, and the mixing of these functions according to customs of the day.
The once-glorious outbuildings and garden are either gone or much abbreviated by the walkway to the new American Institute of Architects headquarters at the rear. Today the Octagon serves as a historic house museum.




















