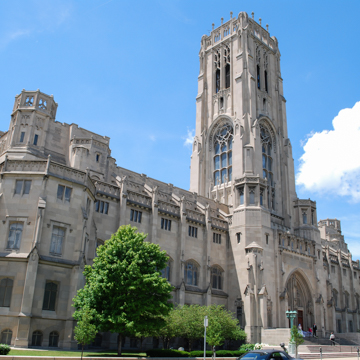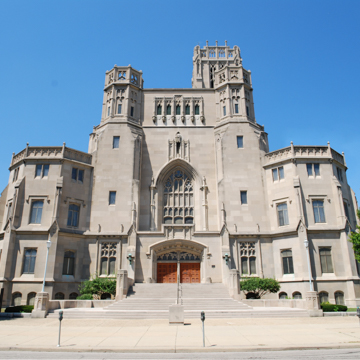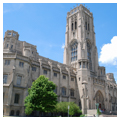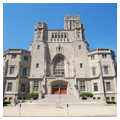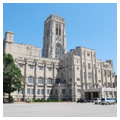The Scottish Rite Cathedral is located on Meridian Street, the city’s primary north-south thoroughfare, and fronts the American Legion Mall of the Indiana World War Memorial Plaza, which had been designed but was not yet complete at the time of the Cathedral’s construction. While giving the outward appearance of a church, the building actually contains a series of ballrooms, an auditorium, and meeting rooms for use by Freemasons. One of the largest Masonic buildings in the world, it is home to the Scottish Rite Valley of Indianapolis, an appendant body of the Masonic Fraternity comprised of Master Masons. The Cathedral’s design embodies Masonic symbolism in its structural design and iconography, while also standing as one of the best examples of Gothic-inspired architecture in the state.
Indianapolis Freemasons chartered their first lodge in 1823 and the organization’s expansion in the area led to the establishment of the Scottish Rite Valley of Indianapolis in 1863. Early headquarters of the Scottish Rite were within the vicinity of downtown Indianapolis, with the predecessor of the Cathedral located on South Pennsylvania Street. In 1915 the Scottish Rite selected as the site for the new Cathedral a parcel of land owned by its trustees at North and Meridian streets; the land faced what was then the Indiana Institute for the Education of the Blind (1848–1851, John Elder and Francis Costigan). The new building campaign was paused during World War I, but resumed with urgency in 1924. By that time, postwar commemorative and economic development efforts had led to the design of a five-block-long World War Memorial Plaza (1919–1924) along Meridian Street, across from the Scottish Rite’s property. The proposed Cathedral would now front a formal lawn adjacent to the new home of the American Legion.
The Scottish Rite held a design competition for the new Cathedral, ultimately selecting German-born architect George F. Schreiber, who had recently received an honorable mention for his entry in the 1922 Chicago Tribune Tower Competition. As a member of the Scottish Rite in Indianapolis since 1907, Schreiber was familiar with Masonic iconography, rituals, and functional requirements. Inspired by the Gothic ideal of a cathedral, Schreiber laid the Collegiate Gothic style over the functional requirements. In reference to the 33-degree hierarchical structure within the Rite, Schreiber’s structural design utilizes multiples of thirty-three. The systematic use of geometry in the design derives from medieval Gothic precedents. Dimensions of thirty-three occur in units like the structural bays, the interior columns (thirty-three feet on center), and the dimensions of interior rooms. The structural bay partly accounts for what is one of the most spectacular sets of interior spaces of any building done for the burgeoning fraternal movement in the 1920s, when it was de rigueur for men to belong to the Masons, the Scottish Rite, the Knights Templar, the Shriners, the Odd Fellows, and other lesser known fraternities.
The exterior of the Scottish Rite Cathedral is clad in Indiana limestone from the Matthews Brothers Stone Company of Ellettsville. The east facade is symmetrical, with identical wings on each side of a central tower and an entry pavilion. The dominant feature of Schreiber’s design is a 210-foot tower; the belfry is 33 feet square and houses a carillon with sixty-three bells. Each side of the tower features a larger three-story, Gothic, leaded glass window. The entry pavilion features a recessed pointed-arch opening with a set of double wood paneled doors.
Five bays flank each side of the central tower, with flying buttresses supporting the primary wall buttress system. Art glass windows are placed between each wall buttress on all three stories. Each end of the facade terminates with an octagonal three-story tower. The north and south elevations feature a prominent, pointed-arch entryway. The west (rear) elevation is also symmetrical and features many of the same architectural details, such as wall buttresses, flying buttresses, and stained glass windows. The current primary entrance is on the west elevation through a contemporary porte-cochere.
A groundbreaking ceremony was held on May 3, 1927. The general contractor for the project was Hunkin-Conkey Company of Cleveland, Ohio. While Schreiber laid out the forms for the interior spaces, Henry R. Behrens served as the interior designer for the project. Behrens embellished Schreiber’s design, with lavish interior finishes such as elaborate ornamental plaster throughout most spaces. The baronial opulence of the interior reflects the prominence and wealth of the organization and its members during the 1920s.
Of the many interior spaces, which include several ballrooms, lobbies, and meeting rooms, two are of particular note. The Tyler’s Room is the main space upon entering the Cathedral through the main east entrance. It is thirty-three feet square, with elaborate granite walls and travertine marble floors. Masonic symbols are carved on every surface, including a large bronze floor centerpiece that includes the four principal degrees of the Scottish Rite and the signs of the Zodiac. The Auditorium, for which Schreiber and Behrens drew upon Tudor and Gothic precedents, is a sumptuous room with heavy ceiling trusses of dark-stained oak supported by massive cherubs. The wood-paneled walls feature Gothic and Tudor motifs, while the windows on the east and west walls feature designs symbolizing several of the masonic degrees.
The building is currently maintained by the Scottish Rite Cathedral Foundation, established in 1984, which has recently launched a capital campaign for the restoration of the Cathedral.
References
Crawford, Charles E. “Scottish Rite of Indianapolis to Dedicate One of the Most Magnificent Cathedrals in the World, September Twentieth.” The Indiana Freemason7, no. 4 (1929): 1-100.
“Indianapolis Scottish Rite.” Scottish Rite Valley of Indianapolis. Accessed December 30, 2014. http://www.aasr-indy.org.
Schreiber, George F. “Life of Saviour And 33rdd Rite Degree Architect’s Cathedral Inspiration.” The Indiana Freemason7, no. 4 (1929): 1-100.

