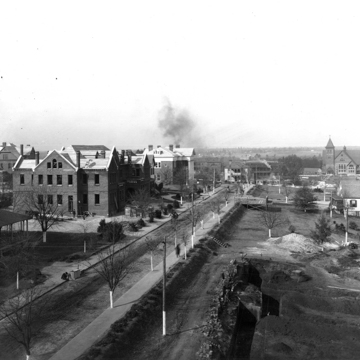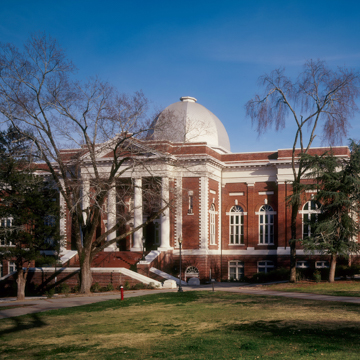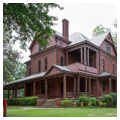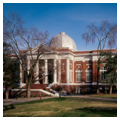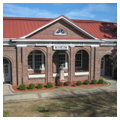You are here
Tuskegee University
Among schools founded across the South after the Civil War for the education of African Americans, Tuskegee University (originally Tuskegee Institute) is internationally the best known. It is a place associated with major figures and events of late-nineteenth- and twentieth-century African American history: educator Booker T. Washington, architect Robert R. Taylor, scientist George Washington Carver, and the renowned Tuskegee Airmen who trained here during World War II.
In 1881 Booker T. Washington, who had trained as a teacher at Hampton Institute in Virginia, traveled to Alabama to found a teacher-training secondary school in the town of Tuskegee. He soon expanded his charge to include industrial and agricultural education based on the Hampton model. Hampton’s founder and teachers were white, but Washington planned to hire only Black personnel so he could show students, neighbors, and the watching world what African Americans could accomplish on their own. He selected a tract of hilly farmland with worn-out soil just outside the town and purchased it with borrowed funds. Over the next decade Washington erected a dozen frame and brick buildings that he set along a campus lane on a narrow plateau shared with a public road and the adjoining Varner plantation (1854–1857).
The school’s early structures included a wooden main building, various sheds and shops, a few frame cottages, and several brick buildings. Students made the bricks themselves and together with Hampton-trained carpenter/teachers, built most of the first decade’s frame and brick structures. Of these, the blacksmith and forge built in 1889 (now the Band Building) remains, but the three-story Cassedy Industrial and Steam Laundry buildings, also erected in 1889 by the principal’s brother John H. Washington, are no longer extant. Bricks were also sold by the school as a “cash crop” to help fund its expanding programs.
Washington hired college-educated faculty when he could, although he only had a high school diploma himself. In 1892 he hired the country’s only academically educated African American architect (and MIT’s first Black graduate), Robert Robinson Taylor. From 1892 to 1932 Taylor designed most of the Tuskegee buildings, partnering with the Carnegie Institute-trained Louis H. Persley during the last decade. Washington himself decided where buildings should go within the school’s hilly topography, although Taylor, landscape architect David A. Williston, and others—including donors and sometimes their own design advisors—were usually involved.
Especially notable among the earlier structures was the lofty, cruciform brick chapel (destroyed by fire in 1957), designed by Taylor in 1895 and finished in 1898. Taylor then went on to produce a distinguished array of brick and frame structures that were loosely Colonial Revival in style, but varied in their massing and details. These included two hospitals; a dozen or more agricultural structures; a vast boy’s industrial structure plus a smaller one for girls, Dorothy Hall, now the front part of the Kellogg Conference Center; bath houses with swimming pools; practice schools; classroom, laboratory, and office buildings; a dozen dormitories; a laundry and a power plant; two libraries; and Washington’s own dignified brick residence, The Oaks (1899). Most of these buildings were funded by northern philanthropists. There were also uncounted wooden houses for faculty, staff, and outlying farmers plus primary schools for distant hamlets. The complex was described by architect (and former Tuskegee student) John A. Lankford in 1905 as the largest collection of “Negro buildings” in the country, with its student workers having also acquired an “independent, manly character, which will bring forth fruit as along as time.”
Five Washington-era structures—the Carnegie Library (1901), girls’ dormitories Tantum Hall (1907) and White Hall (1910), Andrew Hospital (1913), and Tompkins Dining Hall (1910)—had porticoes with tall columns, emblems of a pre–Civil War golden age for some, but not for all. Taylor and Washington likely used columnar porticoes, those centuries-old markers of religious and civic authority, to assert racial parity with white culture. Most of Taylor’s smaller structures lack classical columns, but he used varied massing, sensitive proportions, syncopated window rhythms, and the occasional asymmetry to make them memorable. The projecting Ionic portico on Tantum Hall’s rear or east side overlooks a deep valley where the first bricks were made—a site later transformed into a fashionably landscaped lawn with scattered trees. In this same period, a monument honoring William H. Baldwin, Washington’s closest white advisor, was completed; it was designed by William Welles Bosworth, with relief sculpture by Karl Bitter. Towards the end of the Washington era, Taylor designed Jacobean-style brick barns for cows and horses, plus a veterinary hospital. The classically designed new Laundry Building (1913–1917), now the Carver Museum and Visitor’s Center, in its prominent location at the front of the campus rather than back by the Power Plant, bestows status on a humble task, very much in accordance with Washington’s philosophy.
Washington died in December 1915 and was succeeded by Robert Russa Moton, also from the Hampton Institute. During his tenure, large new buildings were erected for the coming collegiate era and most of these remain today. Moton also memorialized Washington by hiring sculptor Charles Keck and architect William Welles Bosworth, both white, to design the Booker T. Washington Monument (1922). The monument depicts Washington raising a drape from the head of a Black man, who rises upward from the plow and anvil on which he is seated (emblems of older industries) while clutching a book and compass, which represent modern scientific education for African Americans. Early in Moton’s tenure, Taylor’s Boys Industrial Building burned down and was replaced on the same site on the western or lower main campus, where the original Chapel still stood and Dorothy and Tantum halls remain, by the five Willcox Industrial Buildings. These were designed by Tuskegee teacher William A. Hazel and Cornell-trained Albert I. Cassell.
During the 1920s, Moton established the College Department and further developed the campus with the construction of three large structures (1929–1933, Taylor and Persley) that formed a quadrangle, the fourth side of which opened to Montgomery Road on the south. These years also produced Taylor and Persley’s Chambliss Children’s House (later the Business School); Sage Hall dormitory, where the Tuskegee Airmen would later live; and James Hall, which housed the nursing students. Persley died in 1932 and Taylor retired the following year. Tuskegee Institute’s foundational era, spearheaded by Washington and Taylor, had essentially come to an end by the early 1930s.
There was a lull in campus development during World War II but Tuskegee assumed a significant role in the war effort itself as host to the renowned Tuskegee Airmen pilot-training program. The postwar period saw the emergence of a new philosophical and academic vision for the school—one that eventually culminated in its designation as a university in 1985. This shift expressed itself physically in both campus planning and architecture by turning away from traditional architectural forms and embracing modern trends. President Luther H. Foster and the Board of Trustees hired modernist architect Paul Rudolph in 1958 to develop a master plan for the western portion of the campus. In this plan, all of the structures face a large mall that incorporates the campus cemetery and a new bell tower; canopy-covered walkways ring the perimeter of the mall to connect the surrounding buildings; and existing arterial campus roadways are rerouted to create a pedestrian-only zone for the new center of the campus. The plan was largely unrealized, although Rudolph later built a new chapel (1967–1969).
Modeling a new pattern of collaboration between Black and white architects, this period also saw the completion of at least two other major campus buildings involving Rudolph: the Kresge Center (1976, with John S. Chase and Associates), which serves as the main campus administrative building, and the Daniel “Chappie” James Center (1987, with Millkey and Brown Associates), which houses the university’s main gymnasium and aerospace engineering and campus ROTC programs. Both buildings, as well as the Luther Foster Hall Engineering Building (1970, Robert P. Madison) are stylistically modern structures with brick finishes similar in tone to Rudolph’s Chapel.
The Tuskegee campus was declared a National Historic Landmark in 1966 and a portion of it was designated a National Historic Site in 1974. Two landmark structures—the George Washington Carver Museum (originally the Laundry Building) and Booker T. Washington’s residence, The Oaks—are currently owned and administered by the National Park Service. In 2017, the University published a new campus master plan that would accommodate its increased academic offerings and student enrollment by renovating and repurposing a range of historic structures, erecting new buildings, improving campus infrastructure, and enhancing accessibility.
References
Clement, Arthur, and Roderick Fluker. “The Chapel at Tuskegee Institute—An Unusual Collaboration.” Paper presented at the Southeast Society of Architectural Historians Annual Conference, University of Arkansas, Fayetteville, October 2014.
Fluker, Roderick. “Tuskegee Charts a Progressive Course: 1953-1969.” Paper presented at symposium, The Architecture of Historic Black Colleges and Universities: Principles, Legacy, and Preservation. Morgan State University, Baltimore, Maryland, November 2015.
Massey, Dean James Earl. A Bridge Between: A Centennial History of Campus Ministry at Tuskegee University 1888–1988. Tuskegee University, n.d.
“Tuskegee Chapel: A Heritage of Faith.” Tuskegee, AL: Tuskegee Institute, December, 1975.
Weiss, Ellen B. Robert R. Taylor and Tuskegee: An African American Architect Designs for Booker T. Washington. Montgomery, AL: New South Press, 2012.
Weiss, Ellen B. “Tuskegee: Landscape in Black and White.” Winterthur Portfolio 36, no. 1 (Spring 2001): 19-37.
Writing Credits
If SAH Archipedia has been useful to you, please consider supporting it.
SAH Archipedia tells the story of the United States through its buildings, landscapes, and cities. This freely available resource empowers the public with authoritative knowledge that deepens their understanding and appreciation of the built environment. But the Society of Architectural Historians, which created SAH Archipedia with University of Virginia Press, needs your support to maintain the high-caliber research, writing, photography, cartography, editing, design, and programming that make SAH Archipedia a trusted online resource available to all who value the history of place, heritage tourism, and learning.

