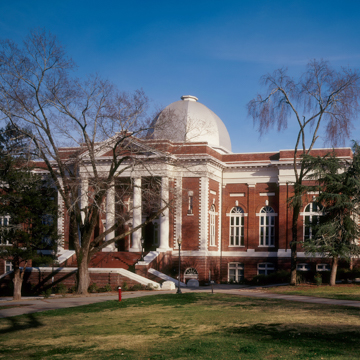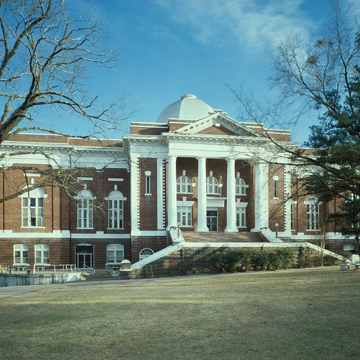The largest building erected during Booker T. Washington’s tenure at Tuskegee Institute was Tompkins Hall, which was built in 1906 and designed by a white architect, James W. Golucke of Atlanta. An experienced courthouse designer, Golucke would have known metal and concrete construction, new materials for Tuskegee’s architect and planner, Robert R. Taylor. Golucke died while the building was under construction and Taylor supervised its completion. Tompkins Hall once had a 2,000-seat auditorium located below the 200-foot-long dining hall, and a dome that could (and still) only be seen from the exterior. Taylor engineered the 70-foot-wide roof span without intermediary posts, which would interrupt the spatial and social unity that Washington desired. Although internally reinforced in the 1940s, cumulative structural deterioration over the next half century forced the closure of Tompkins Hall in February 2011. Completely gutted and redesigned as a state-of-the-art dining facility and student union, Tompkins Hall reopened in October 2013.
References
Fluker, Roderick. “Tuskegee Charts a Progressive Course: 1953-1969.” Paper presented at symposium, The Architecture of Historic Black Colleges and Universities: Principles, Legacy, and Preservation. Morgan State University, Baltimore, Maryland, November 2015.
Massey, Dean James Earl. A Bridge Between: A Centennial History of Campus Ministry at Tuskegee University 1888–1988. Tuskegee University, n.d.
Weiss, Ellen B. Robert R. Taylor and Tuskegee: An African American Architect Designs for Booker T. Washington. Montgomery, AL: New South Press, 2012.
Weiss, Ellen B. “Tuskegee: Landscape in Black and White.” Winterthur Portfolio 36, no. 1 (Spring 2001): 19-37.

















