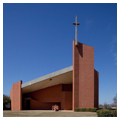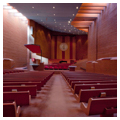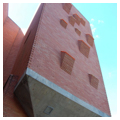In January 1957, the chapel designed by Robert R. Taylor in 1898, and considered by Taylor his “masterpiece,” was destroyed by fire. The loss was a major catastrophe for the Tuskegee Institute. But President Luther H. Foster and the Board of Trustees began plans immediately to rebuild it, and also to reconfigure the western portion of the campus that included the chapel site. Moreland Smith, a partner in the Montgomery architectural firm of Sherlock, Smith and Adams, and a noted civil rights activist, served on Tuskegee’s Board of Trustees, and was the chair of its Masterplan Advisory Committee.
Designed by Paul Rudolph, the chapel design, originally to be constructed and finished in concrete, was published in 1960. But due to cost estimates for a concrete structure exceeding the project budget, the new chapel was redesigned as a steel-framed, brick-clad building. While cost drove the design change, brick (as opposed to another material) was selected by Rudolph for its monolithic visual effect. Perhaps due to the tradition of brick campus buildings, it has remained the finish of choice at Tuskegee.
Fundraising continued through the mid-1960s, and construction itself began in 1967, with completion two years later. Cost-cutting redesign notwithstanding, the chapel cost $2 million, twice the initial budget, and the other components of the master plan, as envisioned, were not realized.
The African American firm of Fry and Welch served as the architects of record, and developed the actual construction drawings for the chapel in collaboration with Rudolph. Both partners, Louis E. Fry Sr. and John A. Welch had ties to Tuskegee: Fry had served as head of the architecture department in 1935–1940 and Welch, a Tuskegee alumnus, was the Dean of the School of Applied Sciences at Tuskegee during this time. Fry and Welch had also designed a new engineering building, Robert R. Moton Hall (1956), near the west campus entry, and were also then designing a series of modern dormitory buildings. Tuskegee native and architect Major L. Holland, who was working for Fry and Welch at this time, served as the project supervising architect for the chapel construction.
Today the chapel stands as an impressive, awe-inspiring exemplar of late modernist architecture at the center of the university campus. It is located on approximately the same site as the original chapel, between the campus cemetery and the 1922 Booker T. Washington Monument. When completed in 1969, it was considered Rudolph’s best work to date, while its interior was described at the time as “one of the most dramatic and powerful religious spaces to be built in this century.” On both the exterior and interior, the chapel’s irregularly angled walls are finished in a coral-toned brick and mortar. While the structure contains no right angles, its 1,200-seat sanctuary (half the capacity of the original chapel) is approximately 80 feet wide by 170 feet long, with an average ceiling height of 40 feet. The brick hue of the walls is matched in the sanctuary and the rest of the structure by its woven carpet, lacquered wooden pews, tiled floors, and copper doors—creating a visual consistency throughout. The main entry, set within and defined by a recessed porch with raking roof, transitions to the low, sloping ceiling of the narthex, which then explodes spatially in verticality and light as one moves into the nave. Natural light fills this main space from continuous skylights, located at the intersection of the sloping ceiling and brick side walls, which fan outward and upward from the front to the rear. A balcony is nestled at the rear, forming the narthex ceiling, and cantilevers out over the sanctuary below.
While Rudolph acknowledged the influence of Le Corbusier’s chapel at Ronchamp, as well as the earlier work of Frank Lloyd Wright, the Tuskegee Chapel is regarded as a singular design and unique among Rudolph’s works. It opened to great architectural acclaim, and remains a pilgrimage destination—especially for students of architecture. The interdenominational chapel was meant to appeal to people of all faiths, and to express the progressive aspirations of Tuskegee Institute in the 1950s and 1960s. This idea is probably best represented in its abstract, irregularly-angled form. The structure also represents the central role of religious life to the institution.
By default, the new chapel would long serve as both a cultural as well as spiritual center for the Tuskegee campus, and by extension the broader community. Instead of a stand-alone cultural arts building, works of art were commissioned for the chapel and displayed throughout the main and lower levels. Examples include exact replicas of the stained glass “Singing Windows” of the original chapel, located in the narthex; copper relief panels above the chapel main entry doors; a panoramic mural on the lower level created by former Tuskegee Superintendent of Buildings and Grounds, landscape architect, and artist Edward Pryce; a wood carving from Madagascar; several woven mat hangings of renowned artist Alexander Calder; and a memorial brick taken from the early residence of Booker T. Washington and encased in a narthex wall.
A multipurpose room in the undercroft is dedicated to Dr. Martin Luther King Jr., and hosts various campus and community meetings and functions. The multiple lower levels also house administrative functions for the dean of the chapel and choir director, as well as music practice rooms and rehearsal space for Tuskegee’s “Golden Voices” Concert Choir.
Perhaps Dr. James Earl Massey, former Dean of the Tuskegee Chapel, best described the building’s significance to the campus when he stated: “the Chapel interior reminds one of the roughness of life as its bricks, purposely irregular at points, sometimes call attention to themselves; but it also reminds one about the luminous quality of life as the light from above keeps one conscious of movement in the midst of what stands solid and fixed.”
References
Clement, Arthur, and Roderick Fluker. “The Chapel at Tuskegee Institute – An Unusual Collaboration.” Paper presented at the Southeast Society of Architectural Historians Annual Conference, University of Arkansas, Fayetteville, October 2014.
Fluker, Roderick. “Tuskegee Charts a Progressive Course: 1953-1969.” Paper presented at symposium, The Architecture of Historic Black Colleges and Universities: Principles, Legacy, and Preservation. Morgan State University, November 2015.
Gamble, Robert. Historic Architecture in Alabama. Tuscaloosa: University of Alabama Press, 1990.
Massey, Dean James Earl. A Bridge Between: A Centennial History of Campus Ministry at Tuskegee University 1888–1988. Tuskegee, AL: Tuskegee University, n.d.
“Tuskegee Chapel: A Heritage of Faith.” Tuskegee, AL: Tuskegee Institute, December, 1975.
Weiss, Ellen B. Robert R. Taylor and Tuskegee: An African American Architect Designs for Booker T. Washington. Montgomery, AL: New South Press, 2012.
Weiss, Ellen B. “Tuskegee: Landscape in Black and White” Winterthur Portfolio 36, no. 1 (Spring 2001): 19-37.

























