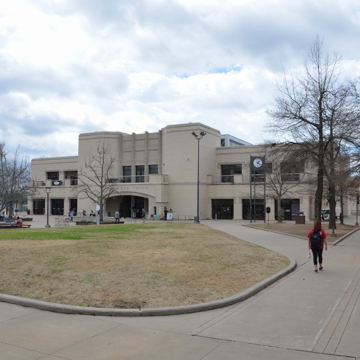Anchoring the opposite end of the mall from the David Mullins Library (WA26.3) stands the Student Union. The building, a bold example of modernism, is constructed of concrete poured into forms fabricated on site. Originally it was designed with a two-story forward-projecting entrance wing that was intended to bridge the lowered passage of Garland Street and connect the Union with the greater campus. Construction of the wing was delayed by a funding shortage but was completed in 1997, with dining areas where large glass windows afford campus views in all directions. The site slopes steeply to the west; the two story entrance facing the library gives access to a building providing five floors of student services, from a bookstore and post office to the ballroom on the top floor. The 1997 east entrance wing provides spacious areas including a computer room, a lounge and coffee bar, and a large court of tables for socializing and study. Its facade, finished in buff brick, harmonizes with several adjacent buildings and bridges Garland Street while deemphasizing the Brutalist facade of the earlier building.
You are here
Arkansas Union (Student Union)
1969, Wittenberg Delony and Davidson; 1997 addition, McGowan Anderson Hunter and Griffin, with Polk Stanley Yeary Architects
If SAH Archipedia has been useful to you, please consider supporting it.
SAH Archipedia tells the story of the United States through its buildings, landscapes, and cities. This freely available resource empowers the public with authoritative knowledge that deepens their understanding and appreciation of the built environment. But the Society of Architectural Historians, which created SAH Archipedia with University of Virginia Press, needs your support to maintain the high-caliber research, writing, photography, cartography, editing, design, and programming that make SAH Archipedia a trusted online resource available to all who value the history of place, heritage tourism, and learning.


