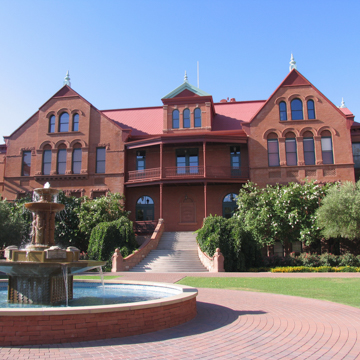You are here
Old Main
By the spring of 1894, the original 1885 schoolhouse, home to the Territorial Normal School, was overcrowded. School president Edgar L. Storemont developed preliminary plans, subsequently revised by architects Fred Heinlein and W.A. McGinnis, for a bold design that would satisfy the school board’s desire to put the fledgling institution on the map. Central to these plans was a three-story stone and brick building “in the Victorian style” to house administrative and academic offices, as well as classrooms. Originally, an auditorium and gymnasium building stood to the northwest (1909, demolished 1956). Together with the 1909 Science and Administration Building to the northeast and Eighth Street and Tempe (Hayden) Butte beyond to the north, these buildings formed the original campus quad.
The foundation work and first story were completed on schedule, but the territorial legislature was, evidently, not sufficiently impressed with the work to appropriate additional funds for the upper levels. Undeterred, the school board let contracts for building completion. Soon after the work recommenced, the new contractor absconded with his $4,000 advance and, subsequently, technical problems from the roof to the basement were discovered, setting the schedule back even further. The Main Building was completed and dedicated on February 4, 1898, at a cost of $44,071.34. It was the first building in Tempe wired for electric lighting and was one of the largest buildings erected in the Arizona Territory. Former President Teddy Roosevelt spoke on the front stairway after dedicating Roosevelt Dam in March 1911.
The Main Building is a vast rectangular composition, 30 by 135 feet, and is two and one-half stories tall plus a full basement. The Victorian styling originally specified is best described as Romanesque Revival, albeit with touches of Queen Anne, as evident in the overall massing, together with the combined hipped and projecting gable roof, porch detailing, and chimneys. Reinforcing the building’s Romanesque air are the granite base (with stone quarried from Tempe Butte) and red sandstone belt coursing (quarried from a well-known site in Northern Arizona), window and door opening lintels, stair copings, and entryway hoods. Windows of the upper levels of the north facade have circular arches while those on the south are segmental and those on the east and west are flattened. The exterior and bearing walls are red brick, while the roof is pressed metal with ridge finials and stepped cresting. The main facade faces north toward Tempe Butte and is distinguished by two projecting gables, separated originally by a two-story wooden porch, and projecting stone stairway. The porch and stairway seen today are recreations, as the originals were removed in 1953, during the construction of an International Style infill addition by local architect Kemper Goodwin.
Old Main is the oldest surviving building on the Tempe campus and is the focal point of the quad associated with the original school grounds. It was the principal academic and administrative center of the campus until the late 1940s and ensuing postwar expansion. The venerable building owes its survival over the years in no small part to the fact that its basement housed the first campus telephone switchboard and has served as a communications hub ever since. Relocating the equipment and rerouting transmission lines to allow for demolition of the building has consistently been judged to be cost prohibitive.
Old Main was listed in National Register of Historic Places in 1985. An extensive rehabilitation, funded by private donations and the largest single grant ever awarded by the Arizona Heritage Fund, was completed in 2000. The 1953 addition was removed and the porch and stairway reconstructed. Interiors were also restored, including the removal of a drop ceiling in the upstairs ballroom and the restoration of the original: a pressed-metal ceiling produced by the original manufacturer from a mold cast (done by a university art professor) of one of the few extant panels. New restrooms, an accessory stairway, and an elevator were incorporated by means of a freestanding addition at the rear, connected by bridges to the main building. The strategy preserved the integrity of the building’s interior, although its architectural compatibility is debatable.
Today the structure is home to the Arizona State University Alumni Association and host to a multitude of special events, and communications equipment.
References
Elmore, James, ed. Guide to the Architecture of Metro Phoenix. Phoenix: American Institute of Architects, Central Arizona Chapter, 1983.
Garrett, William, and James Garrison. “Normal School Main Building, Tempe, Arizona 1898.” In 15 Month Historical Calendar: Territorial Architecture of Arizona. Phoenix: First National Bank of Arizona, September 1972.
Janus Associates, Inc., “Main Building, Tempe Normal School,” Maricopa County, Arizona. Phoenix: Arizona State Historic Property Inventory, 1982.
Thomas, Alfred. Arizona State University: Documentary History of the First Seventy-Five Years, 1885 – 1960, Vols. I – IV. Tempe: Arizona State University, 1960.
Writing Credits
If SAH Archipedia has been useful to you, please consider supporting it.
SAH Archipedia tells the story of the United States through its buildings, landscapes, and cities. This freely available resource empowers the public with authoritative knowledge that deepens their understanding and appreciation of the built environment. But the Society of Architectural Historians, which created SAH Archipedia with University of Virginia Press, needs your support to maintain the high-caliber research, writing, photography, cartography, editing, design, and programming that make SAH Archipedia a trusted online resource available to all who value the history of place, heritage tourism, and learning.














